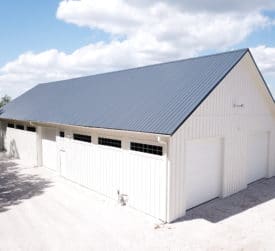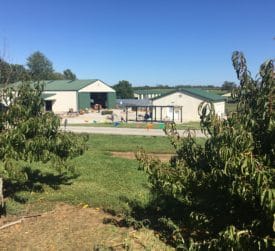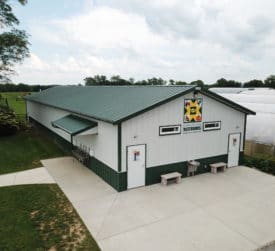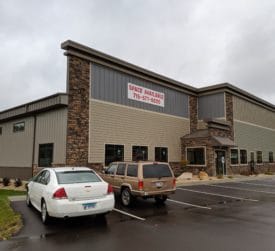Location: Lexington, Kentucky
Year Built: 2024
The Pickleball Paddock is a state-of-the-art indoor pickleball facility crafted by Walters Buildings, designed to offer players a top-tier experience. This impressive 138' x 152' x 20' post-frame structure features nine cushioned courts that are perfect for both casual play and competitive tournaments.
Upon entering, visitors are greeted by a welcoming pro shop with branded apparel and gear, offering everything players need for the game. The facility’s layout includes a stylish front desk area built with natural stone accents, providing a warm and inviting first impression.
Players and spectators alike can enjoy the mezzanine viewing area, offering an elevated perspective of the courts. The high-quality indirect LED lighting enhances visibility, creating an optimal playing environment day or night. Additional amenities include a lounge area, kitchenette, HD TVs, WiFi, and charging stations, ensuring a comfortable and convenient experience for all visitors.
Whether you’re building an indoor sports complex, a pickleball court facility, or any other commercial space, Walters Buildings can bring your vision to life with custom post-frame design and unmatched craftsmanship.























