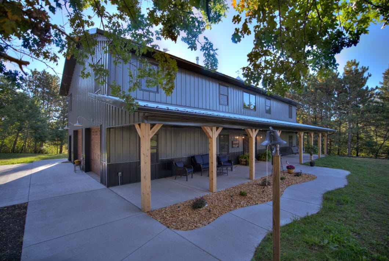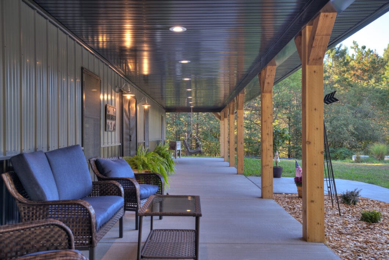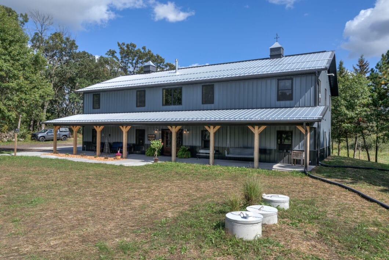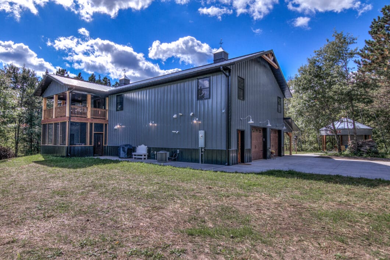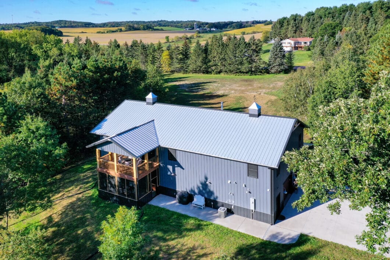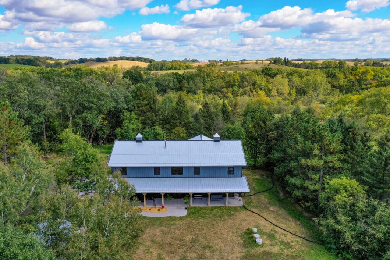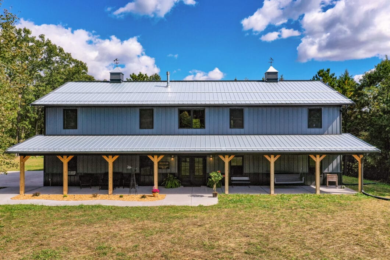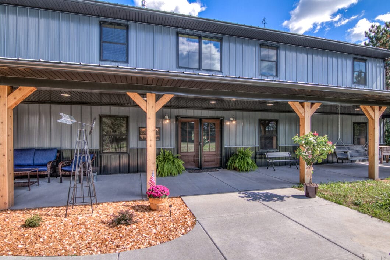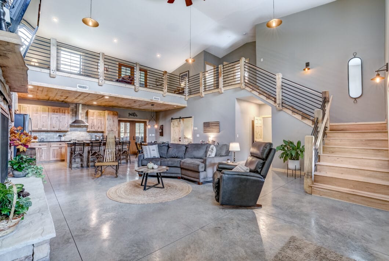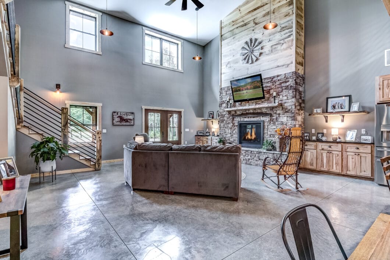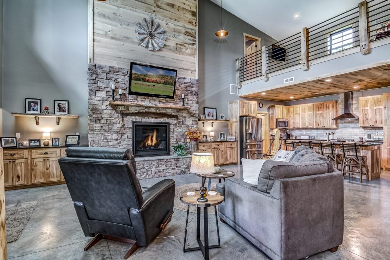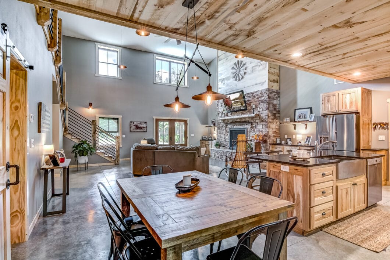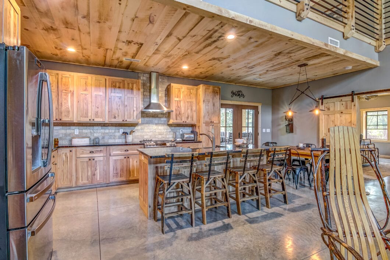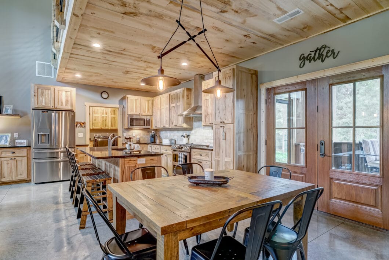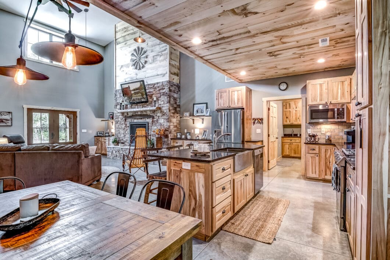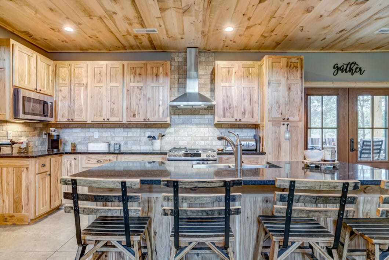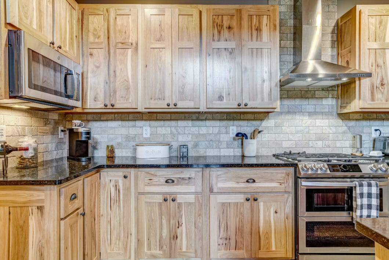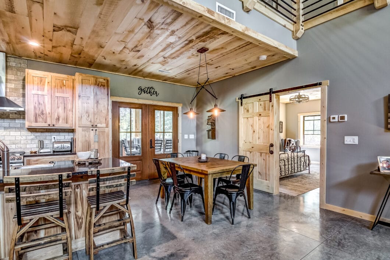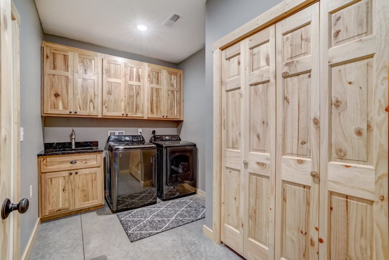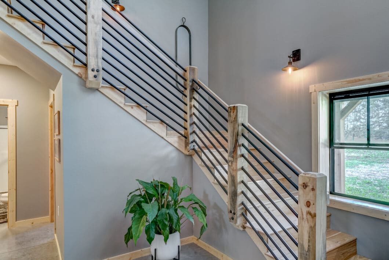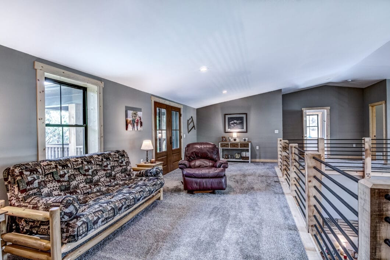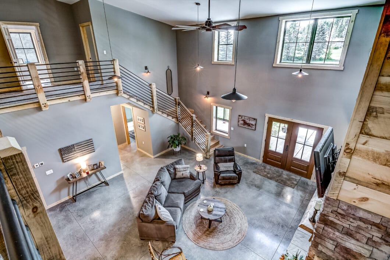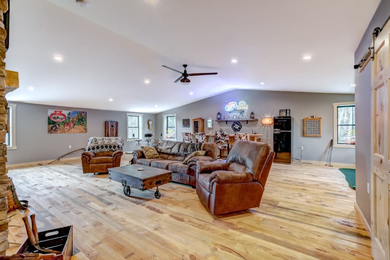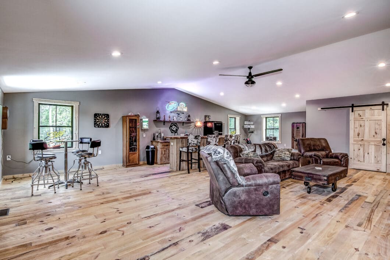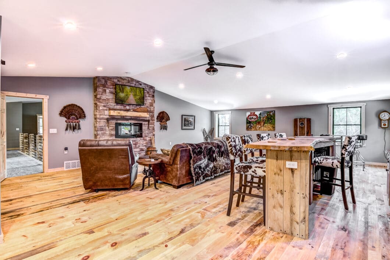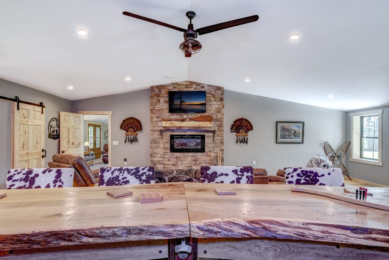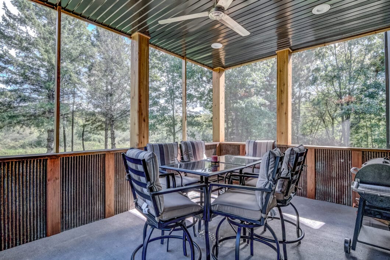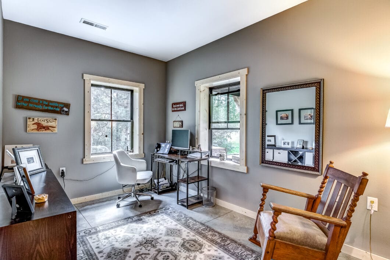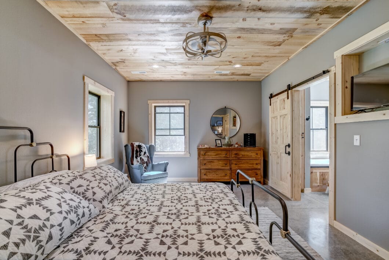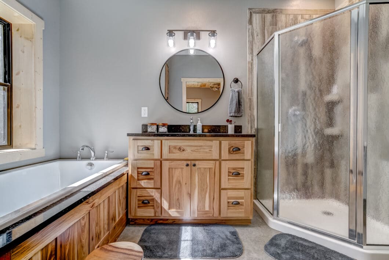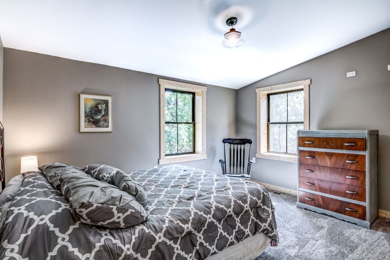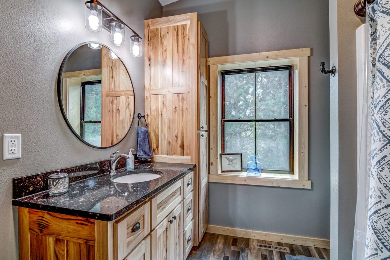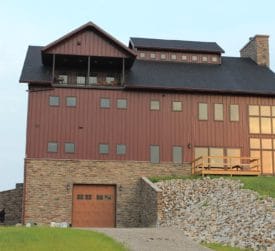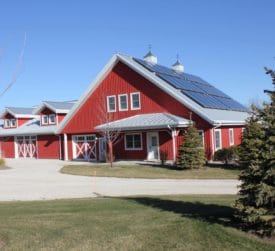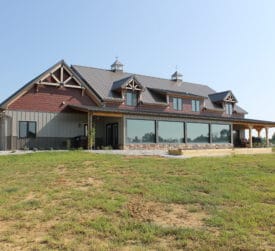Location: Eau Claire, Wisconsin
Year Built: 2021
Award Won: Judges' Award Winner at the 2021 National Frame Building Association Awards.
This stunning barndomium was the result of a partnership between Walters Buildings and a local contractor out of Fairchild, Wisconsin. Walters Buildings designed and constructed the shell of the building while the homeowner worked with a contractor to finish the interior.
The end project is a masterpiece that epitomizes "Country Living". The shell of the post frame house measures 36' x 68' with our charcoal steel panel siding and black trim. Thanks to the post frame design, the interior features grand, wide open spaces for a magnificent great room as you enter the front door.
The interior home design features a modern take on the rustic country lifestyle with wood throughout the entire house. The second floor features a recreation room, loft, bedrooms and a second floor porch overlooking the country side.
You can purchase the plans for his project from our friends at Back Forty Building Co.
See Similar Projects
- « Previous
- 1
- 2


