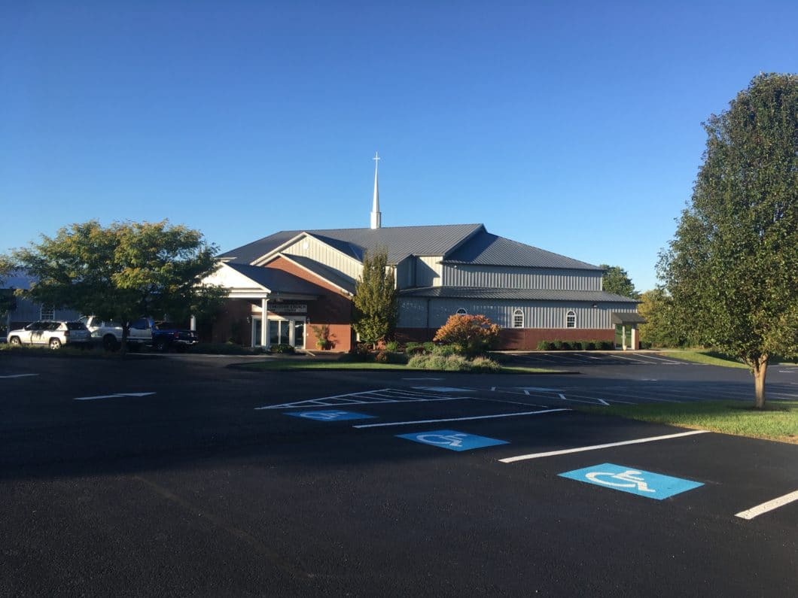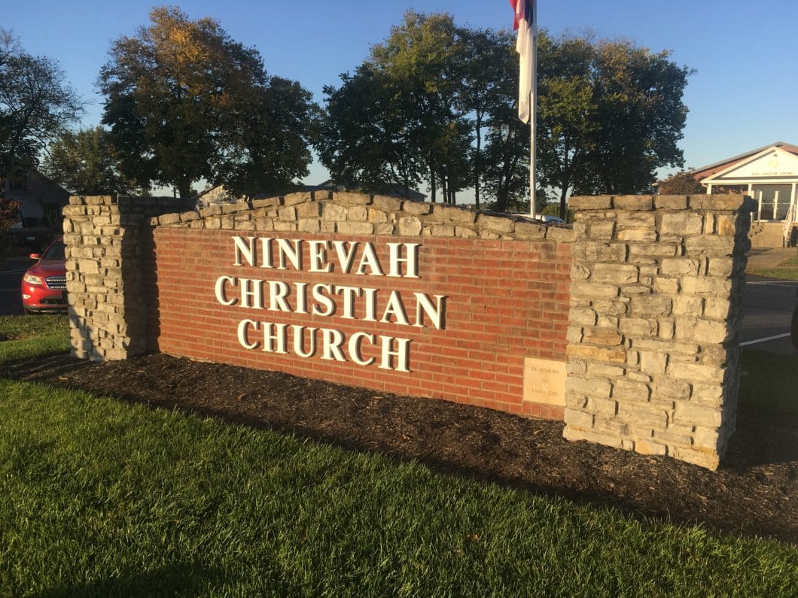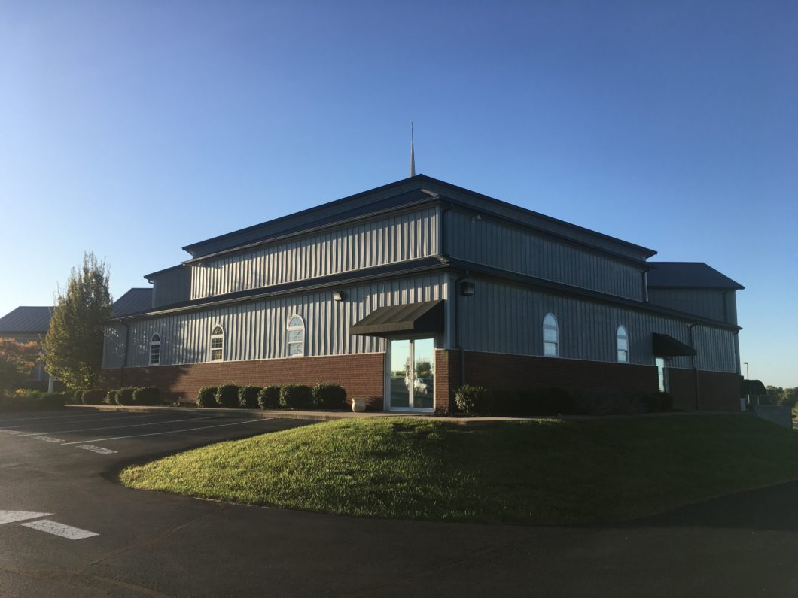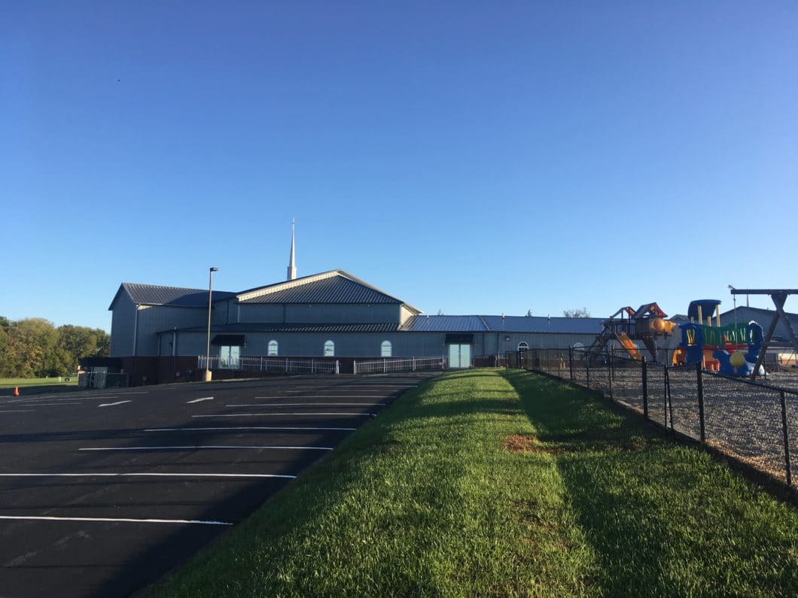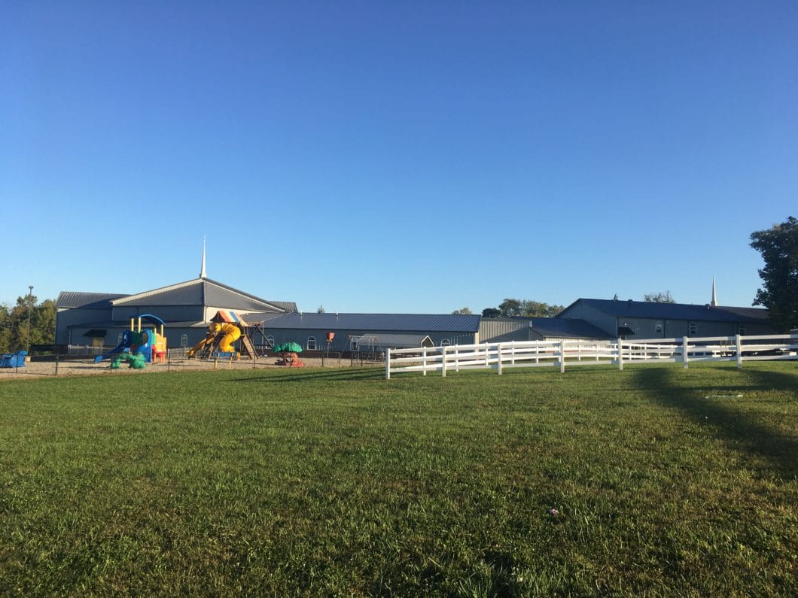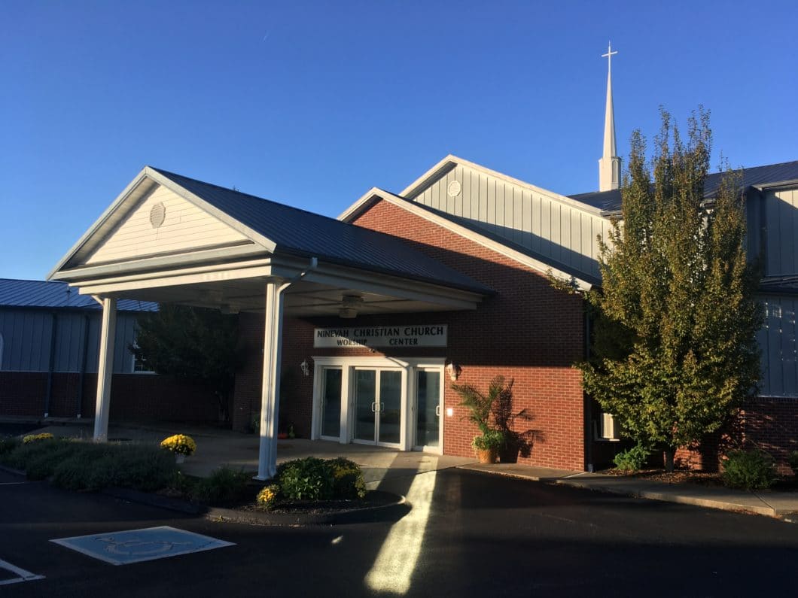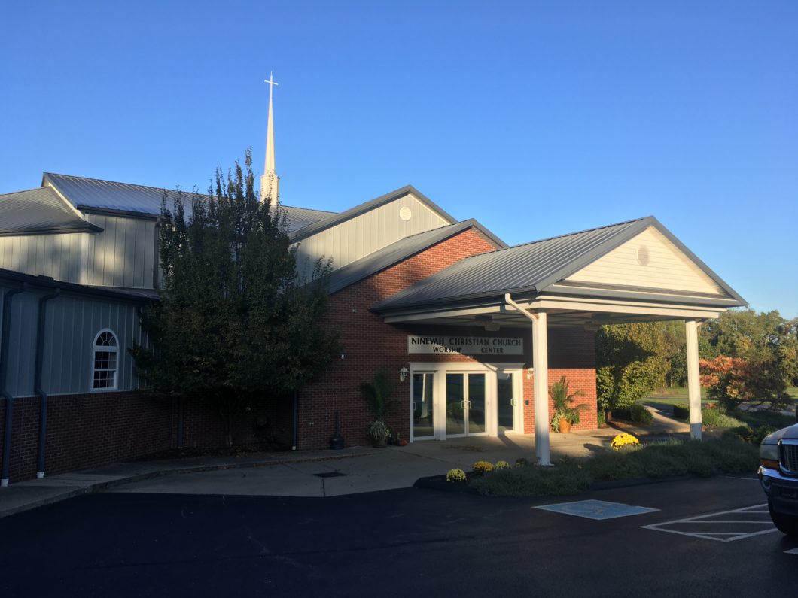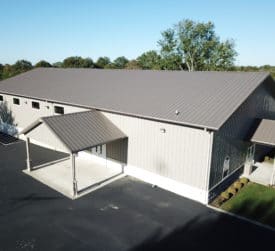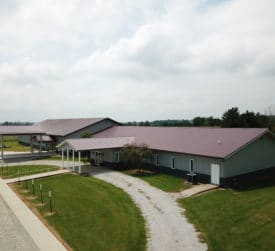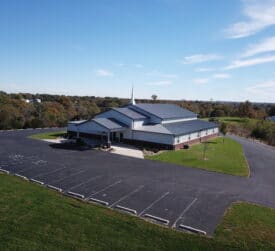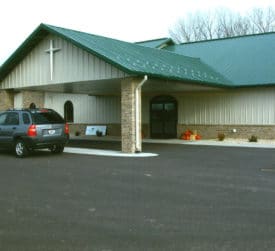Location: Lawrenceburg, Kentucky
Year Built: 2010
The Ninevah Christian Church sits nestled in the quite rolling hills of Kentucky. The pictures on this entire post frame project fail to capture the scope and beauty of the final place of worship.
The main buildings on the Ninevah Christian Church campus consists of a 48' x 104' x 18' building that was started in 2006 and the main section of the church was added in 2010. The project looks as good photographed 10 years later as it did the day it was built.
The post frame design allows for wide open interior spaces - perfect for community gatherings. The steel panel exterior offers limited maintenance and an energy-efficient church for the members of Ninevah Christian Church to share with their community for years to come.

