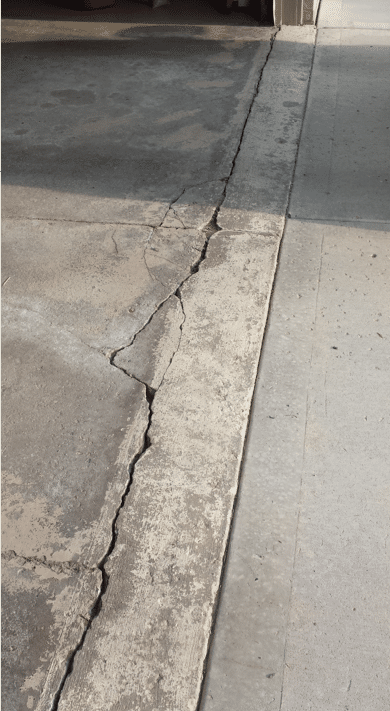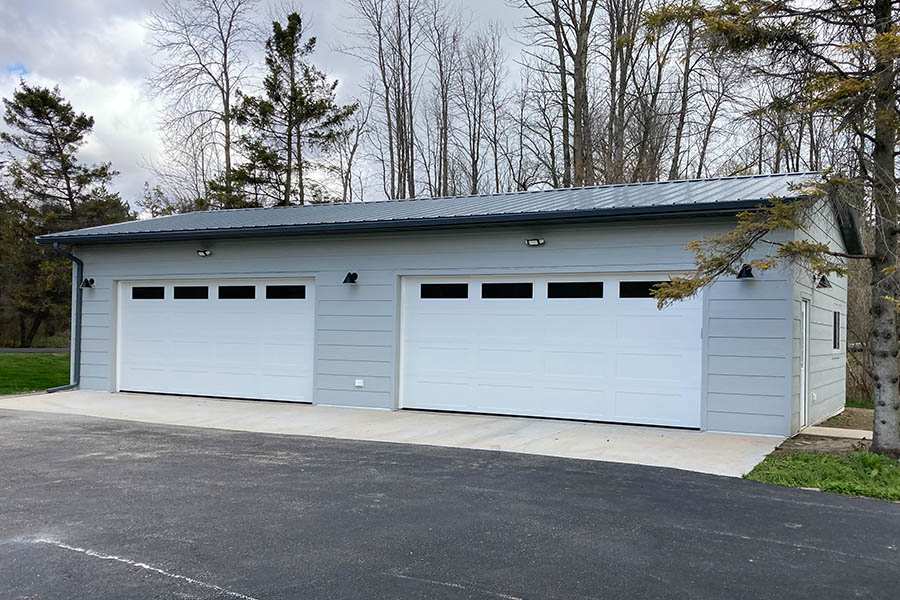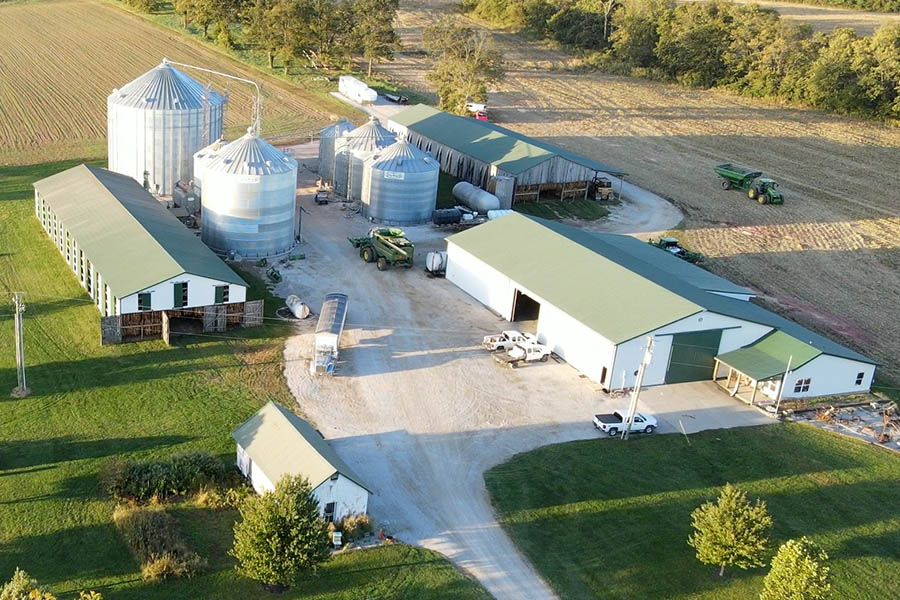Articles & Insights
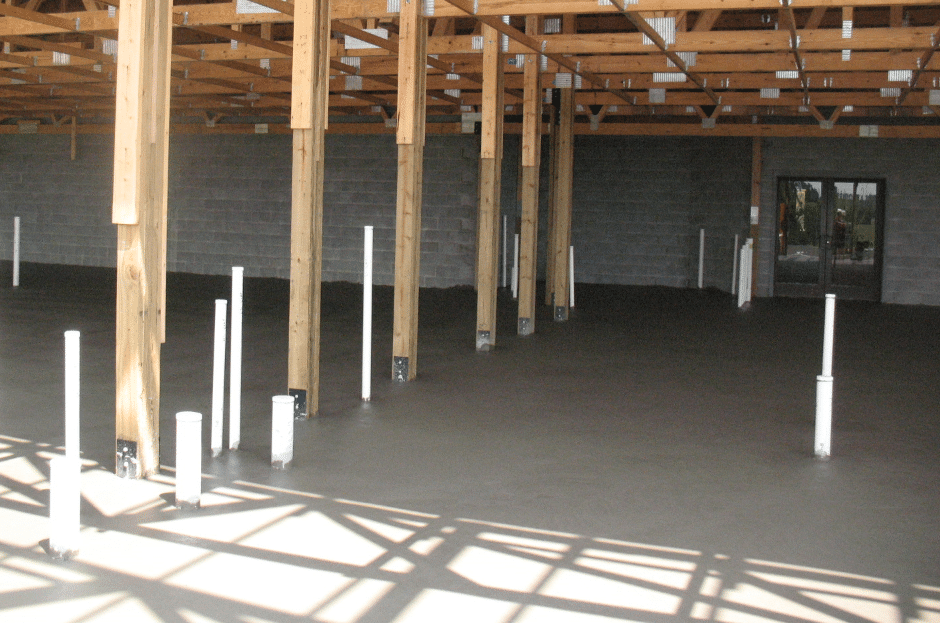
Pole Barn Foundation Designs
Every pole barn needs a foundation. The traditional foundation for a post frame building (also called “pole barn” or “pole building”) consisted of treated posts/columns embedded directly into the ground. Today, it is more common to see a concrete slab acting as the foundation for a pole barn. The correct foundation for your pole barn depends on the engineering principals behind the building.
There are several engineering considerations in the design of a pole barn foundation – resisting vertical and lateral loads, energy conservation and frost protection. We regularly see cracked concrete slabs from poorly designed foundations that did not properly implement frost protection into their design.
The International Building Code requires that “Except where otherwise protected from frost, foundations and other permanent supports of buildings and structures shall be protected from one of the following methods; extending below the frost line, construction in accordance with ASCE 32 (Design & Construction of Frost-Protected Shallow Foundations) or erecting on solid rock.” Let’s take a look at how these requirements are met in a practical matter.
Pole Barn Code Requirements
- Erecting on solid rockFrost heaves require water, frost-susceptible soil and freezing temperatures. If you remove any of those three elements, you will not have any frost action. Building on a solid rock, well-drained non-frost susceptible subgrade or in a frost-free climate eliminates the need for frost protection.
- Extending below the frost lineMost pole barn builders will set their treated columns/posts 4 feet deep to extend below the frost line. While setting your posts 4 feet deep is a reasonable assumption – it does not meet the International Building Code. To ensure you are adhering to the IBC you will need to establish the frost line in your location. The depth of the columns needs to be computed by an engineer based on the soil type and freezing index. However, even with posts below the frost line, concrete floors are still subject to frost heave and need to be designed accordingly.
- Constructing a frost-protected shallow foundation
A shallow foundation is any foundation that is above the frost line. One of the advantages is that it requires less excavating and concrete versus a frost wall. It is becoming common for pole barn builders to construct the pole barn on a concrete slab or trench wall with either a drill set bracket or a wet-set bracket to attach the posts. A concrete floor in a pole barn with embedded post is treated as a shallow foundation.
A properly engineered shallow foundation will take into consideration the heat transfer between the building, the environment and the ground below grade. Heated buildings will have heat flows into the ground, raising soil temperatures and reducing the frost action. Insulation extending down and around the building prevents the geothermal heat below the surface from escaping to the surface. As you can see, insulating for frost protection can work hand-in-hand with energy conservation.
To design a shallow foundation, you need to determine the Air Freezing Index (AFI) in your region. With the simplified method found in ASCE 32 you will be able to work through the insulation requirements on a shallow foundation. The heated building will take into consideration the heat loss from the building. The unheated building will rely on conserving geothermal energy. ASCE 32 will provide you with the required vertical insulation, horizontal insulation (along the walls and corners) and the minimum footing depth.
Under slab insulation is required for heated slabs and is great energy saver, but it limits the heat flow to the ground and may cause a need for greater perimeter insulation for frost protection.
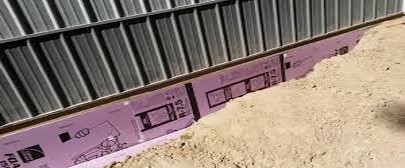
There are some pole barn projects that can omit insulation. As the IBC stated “except as otherwise protected from frost” – there are rare situations that apply. This requires proving there is no potential for frost action. This can be accomplished with small, unheated buildings (< 600 sq. ft.), a site history, appropriate soil conditions and may still require engineer/designer approval. Any concrete slab should have a vapor retardant regardless of frost action to reduce moisture.
If that seems daunting to you, it’s not surprising. Post frame construction is the most efficient and cost effective building design thanks to the ingenuity of modern engineering. We ensure our buildings are engineered to maintain compliance with the required building codes for wind loads, snow loads, and frost action. It’s not daunting to us. After all, we gave the presentation on frost-protected shallow foundations at the 2020 National Frame Builder Association.
If you want some more information about the work that goes into our designs – read some of our other articles below to make sure you are adhering to best practices. When you are ready to get your project started, contact us and one of our highly experienced District Managers can help you get started. The best building is an engineered building. Build with Confidence.
Ready to Start Your Own Custom Project?
Contact our project management team today for a personalized quote and start planning your dream building with Walters.


