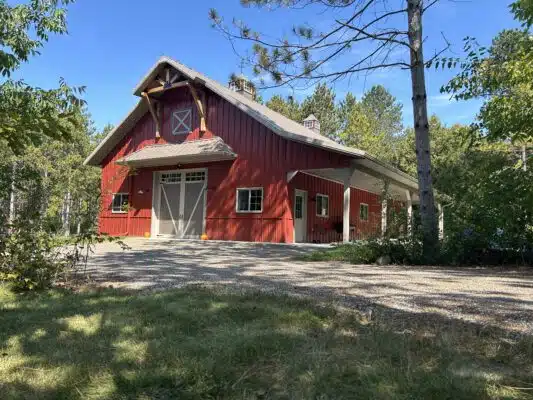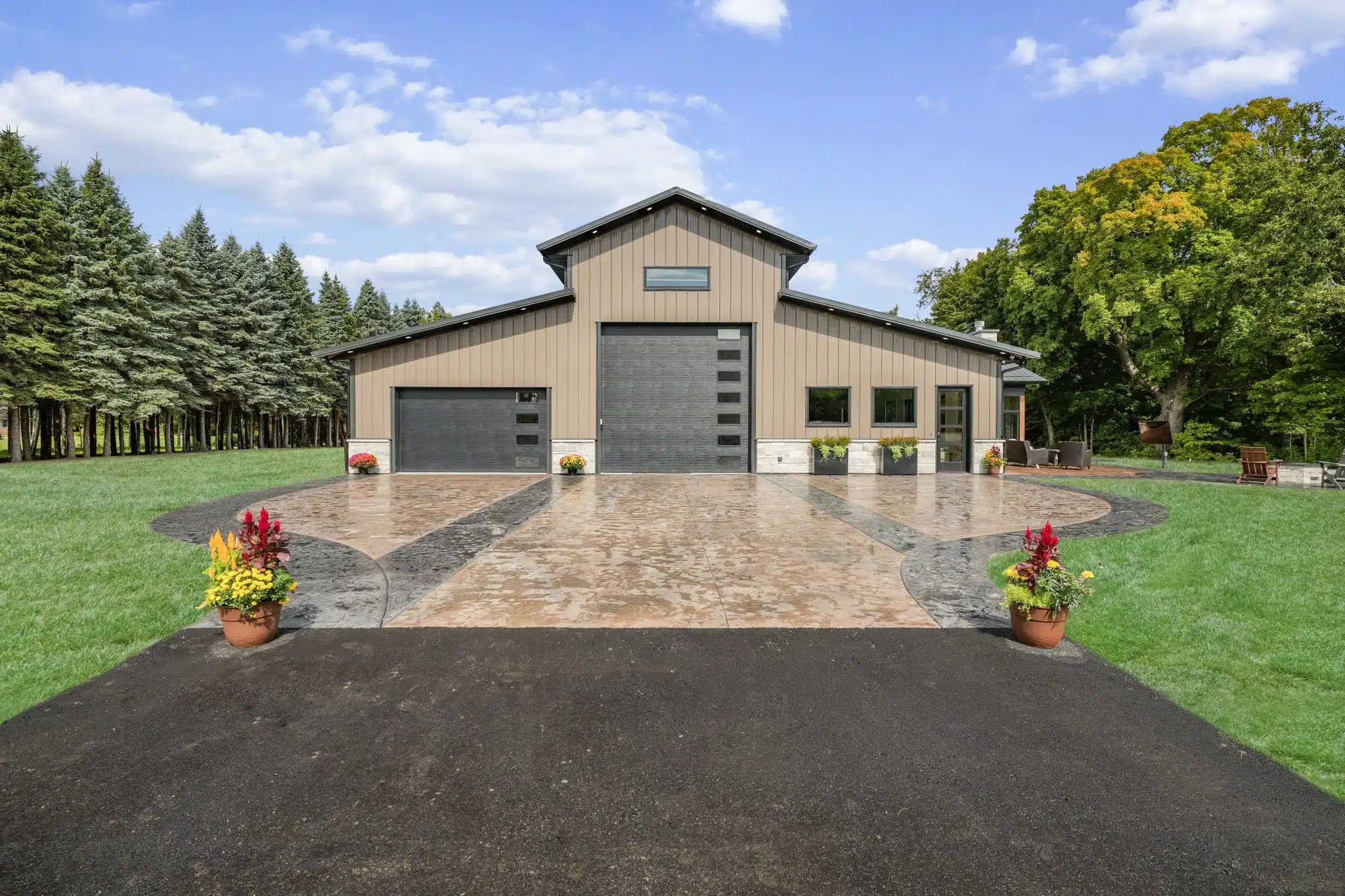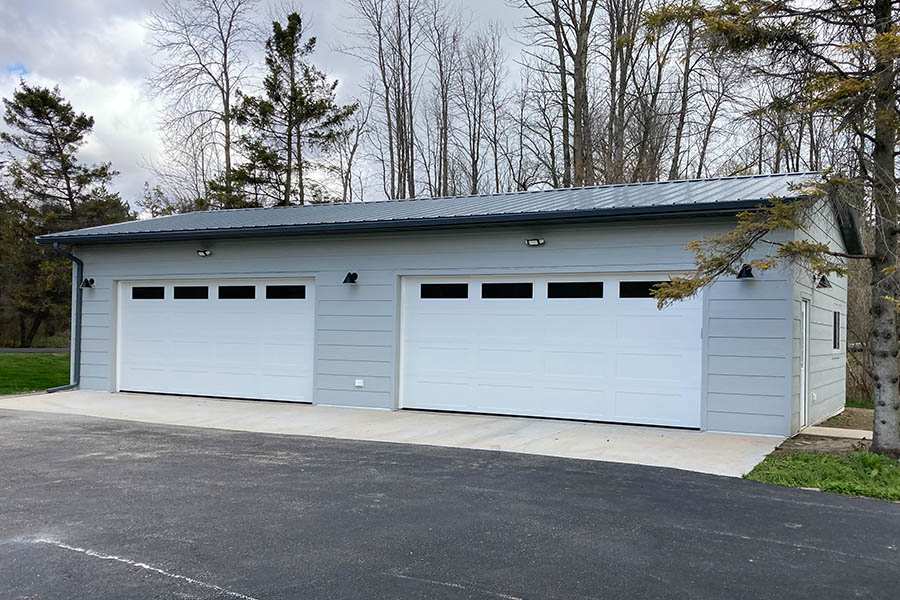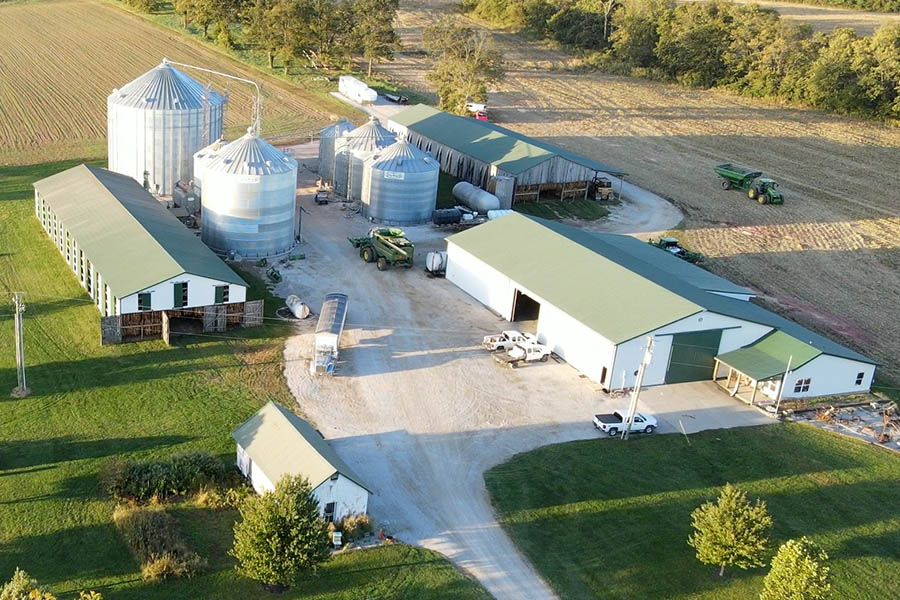Articles & Insights

Can You Convert a Pole Barn into a Residential Home?
The short answer is yes, you can convert a pole barn into a residential home, but it requires careful planning, modifications, and adherence to building codes. Pole barns, known for their open floor plans, cost-efficiency, and durability, have become increasingly popular for residential conversions. However, transitioning from a barn-style building into a comfortable, livable home presents unique challenges.
In this blog post, we’ll explore the obstacles and steps involved in converting a pole barn into a residential home, what’s possible, and how to make the most of your conversion project.
What is a Pole Barn?
 Before diving into the conversion process, it’s important to understand what makes a pole barn unique. A pole barn is a type of post-frame building that uses large poles or posts to support the structure. This construction method is quick and cost-effective, making it ideal for agricultural buildings, workshops, and storage units.
Before diving into the conversion process, it’s important to understand what makes a pole barn unique. A pole barn is a type of post-frame building that uses large poles or posts to support the structure. This construction method is quick and cost-effective, making it ideal for agricultural buildings, workshops, and storage units.
Key characteristics of pole barns include:
- Large, open interior spaces
- Fewer load-bearing walls
- Cost-effective materials like steel or wood siding
- Flexible design options
Key Obstacles to Converting a Pole Barn into a Home
Converting a pole barn into a home involves more than just adding a few interior walls. There are several challenges you’ll need to consider:
1. Building Codes and Zoning Requirements
One of the first challenges is navigating local building codes and zoning regulations. While pole barns are typically classified as agricultural or storage buildings, residential structures need to meet specific requirements for safety and livability.
Important factors to address:
- Permits: Residential homes require different permits than agricultural buildings. You will need to apply for and receive residential permits before beginning construction.
- Inspections: Structural integrity, electrical systems, plumbing, and energy efficiency are scrutinized in residential homes. Your pole barn will need to pass multiple inspections to be approved for habitation.
- Zoning laws: Depending on your location, zoning restrictions might limit or prohibit converting an agricultural structure into a residence. Consult with your local planning department to understand your zoning limits.
2. Insulation and Climate Control
Pole barns are not typically designed with insulation in mind. Most agricultural buildings are built for durability and storage, not comfort. Therefore, one of the biggest challenges when converting a pole barn into a home is ensuring that it can be properly insulated for year-round use.
Options for insulation include:
- Spray foam insulation: This is one of the most effective ways to insulate a pole barn, as it can fill gaps in walls and ceilings, creating a tight seal.
- Rigid foam boards: These are commonly used on walls and floors to provide a layer of thermal resistance.
- Batt insulation: This traditional insulation is used between framing studs in interior walls but may require additional measures to avoid heat loss in a post-frame structure.
You’ll also need to add HVAC systems for heating and cooling. Most pole barns don’t come with built-in climate control systems, so this will require significant installation.
3. Foundation
Most pole barns are built on concrete slabs or dirt floors, which may not be suitable for a residential home. Traditional homes require a more robust foundation to support plumbing, electrical wiring, and the weight of interior walls and furnishings.
Possible solutions for a residential foundation include:
- Pouring a new concrete foundation: If your pole barn doesn’t already have a concrete slab, you’ll need to pour one. This can support walls, utilities, and flooring.
- Raising the floor: If you already have a concrete slab, you may need to raise the floor to accommodate plumbing and electrical systems.
- Adding crawl space or basement: For better access to utilities, some homeowners opt to add a crawl space or even a full basement beneath the pole barn.
4. Electrical and Plumbing Systems
Unlike homes, pole barns generally don’t come equipped with advanced plumbing or electrical systems. If your pole barn was originally designed as a storage facility or workshop, you’ll need to install new utilities.
Electrical system considerations:
- Residential wiring requirements differ from commercial or agricultural buildings. You may need to upgrade or completely redo the wiring to meet code standards.
- Additional outlets and lighting fixtures will likely be needed to accommodate your living space.
Plumbing challenges:
- Installing plumbing in a pole barn can be complicated, especially if your barn is built on a slab foundation without existing pipes. You may need to trench for new plumbing, adding significant labor and cost to the project.
5. Framing and Interior Walls
One of the most appealing aspects of a pole barn is the wide-open interior. However, if you’re converting it into a home, you’ll need to create rooms and living spaces.
Framing considerations:
- Interior walls: You will need to build interior walls for bedrooms, bathrooms, kitchens, and living areas. These will need proper framing, electrical wiring, and drywall installation.
- Load-bearing walls: While pole barns typically don’t require many load-bearing walls, your conversion may need structural modifications to support additional floors or a loft space.
- Ceilings: Most pole barns have high ceilings, which are great for an open feel but may need to be lowered or segmented for better energy efficiency.
6. Windows and Doors
Agricultural buildings often have limited windows and doors, as they are designed primarily for functionality rather than aesthetics. Converting a pole barn into a home will likely require adding new windows and doors to make the space feel more like a residence.
Upgrading windows and doors:
- Larger windows will improve natural lighting and make the home more inviting.
- Energy-efficient windows are essential for maintaining proper insulation.
- Residential-style doors will be needed to replace any large sliding barn doors.
7. Energy Efficiency
Energy efficiency is a concern for any home, but it can be particularly challenging in a pole barn conversion. Post-frame buildings can be more difficult to insulate and seal properly, leading to higher energy costs.
Tips for improving energy efficiency:
- Install high-efficiency HVAC systems
- Use energy-efficient windows and doors
- Seal all gaps and cracks to prevent air leakage
- Opt for high R-value insulation materials
 What’s Possible with a Pole Barn Home Conversion?
What’s Possible with a Pole Barn Home Conversion?
Despite these challenges, pole barn conversions offer immense potential. Many people are drawn to the idea of turning a utilitarian structure into a modern, stylish living space with a rustic charm. Here are some possibilities to consider:
1. Open Floor Plans
One of the best features of a pole barn home is the potential for an open floor plan. Without many internal load-bearing walls, you can create large, open spaces for living rooms, kitchens, or multi-functional areas.
2. Loft Spaces
Because pole barns often have tall ceilings, they provide an excellent opportunity for creating loft spaces. A loft can be used as a bedroom, office, or extra living area, maximizing the use of vertical space.
3. Customization
Pole barn homes are highly customizable. You can choose the layout, number of rooms, and aesthetic to fit your needs. Whether you prefer a modern industrial look or a cozy farmhouse vibe, a pole barn can be designed to match your vision.
4. Rustic Aesthetic
Many homeowners embrace the barn-like elements of a pole barn home, such as exposed beams, wood siding, and large barn doors. These features can be incorporated into the overall design to create a unique and rustic aesthetic.
5. Sustainability
By repurposing an existing structure, you are reducing waste and making a sustainable choice. Adding energy-efficient materials and systems can further enhance the eco-friendliness of your home.
The Work Involved in Converting a Pole Barn into a Home
A successful conversion will require significant work, but it can be a rewarding process. Here’s an overview of what you can expect:
- Consult with a professional – Before starting your conversion, hire a contractor or architect experienced in pole barn conversions. They can help with planning, permits, and structural modifications.
- Design your layout – Think about your living needs and design a floor plan that makes the most of the space.
- Get the necessary permits – Work with your local building authorities to ensure you have the required permits and comply with zoning laws.
- Prepare the site – This could involve pouring a new foundation, installing utilities, and insulating the structure.
- Frame interior walls – Build walls for bedrooms, bathrooms, and other spaces.
- Install HVAC, plumbing, and electrical – Hire professionals to install climate control systems, electrical wiring, and plumbing.
- Finish the interior – Add drywall, flooring, and finishes to create a comfortable, livable space.
Conclusion
While it’s possible to convert a pole barn into a residential home, it’s a complex and challenging process that requires careful planning, significant modifications, and strict adherence to building codes. Converting an existing structure can be tricky, as it often involves working around limitations that weren’t part of the original design, such as insulation, electrical systems, and plumbing. These issues can make it both costly and time-consuming to retrofit a pole barn for residential use.
Because of the complexities involved, it’s highly recommended that you consult with a professional who has experience in both pole barns and residential construction. A qualified contractor or architect can help ensure the conversion meets all safety and livability standards, while also advising you on whether converting the structure is the best approach for your needs.
In many cases, it may be more efficient and cost-effective to build a new pole barn home from the ground up, designed from the start to meet your specific requirements and local building codes. This way, you can avoid the challenges and potential pitfalls of retrofitting an existing structure, and end up with a home that’s perfectly suited to your vision.
Ready to Start Your Own Custom Project?
Contact our project management team today for a personalized quote and start planning your dream building with Walters.
























