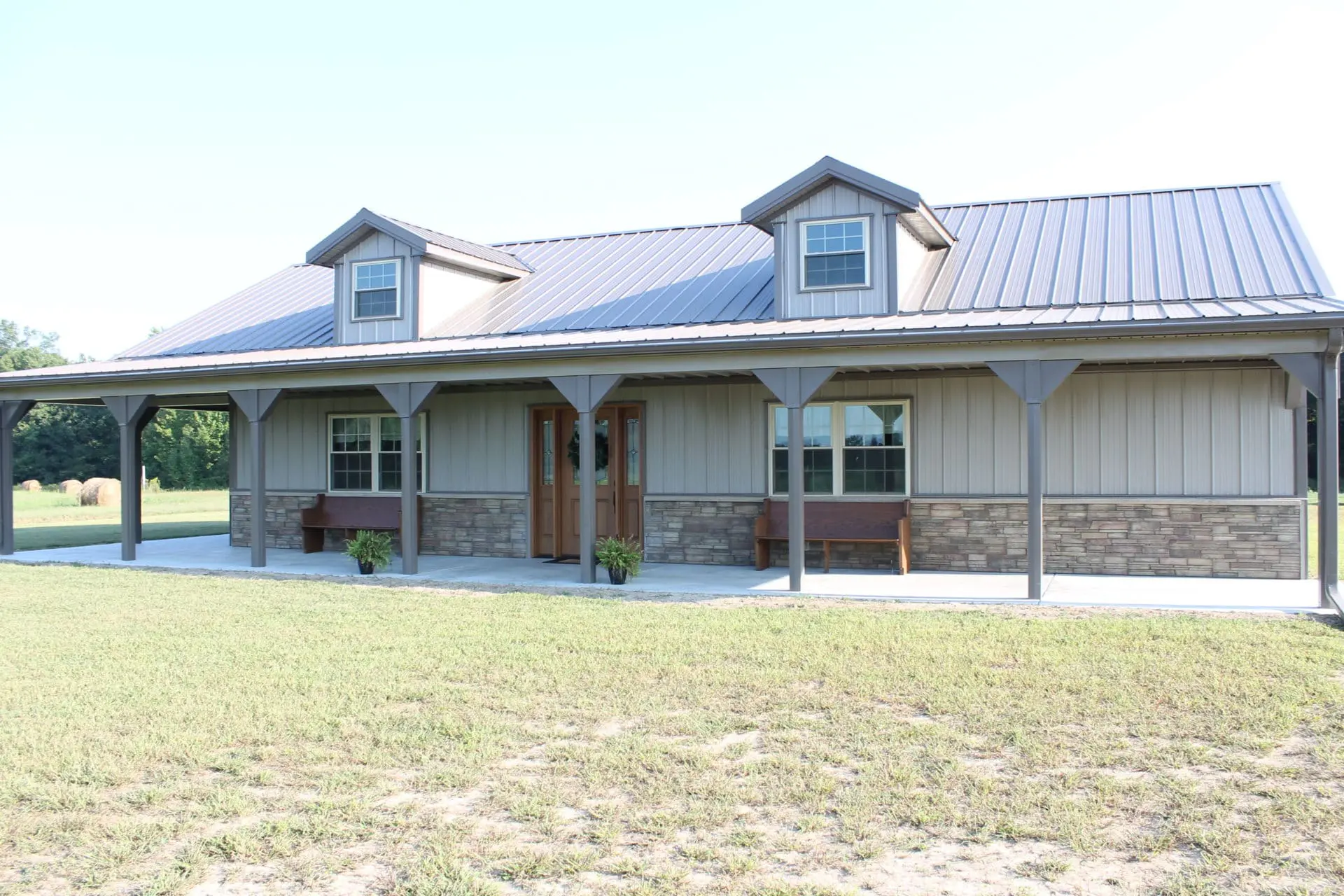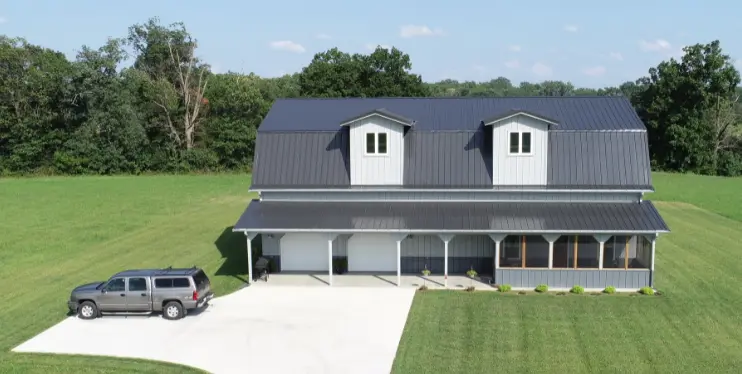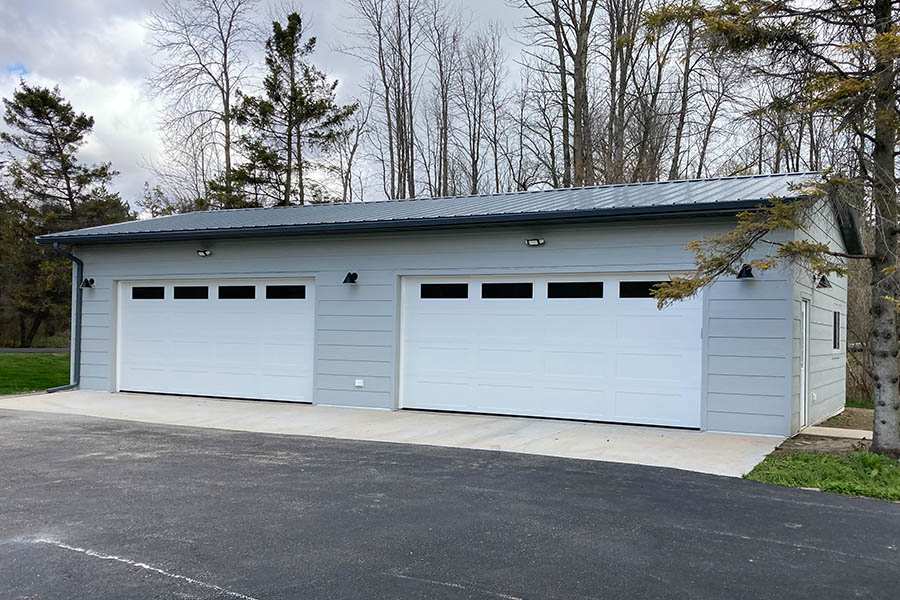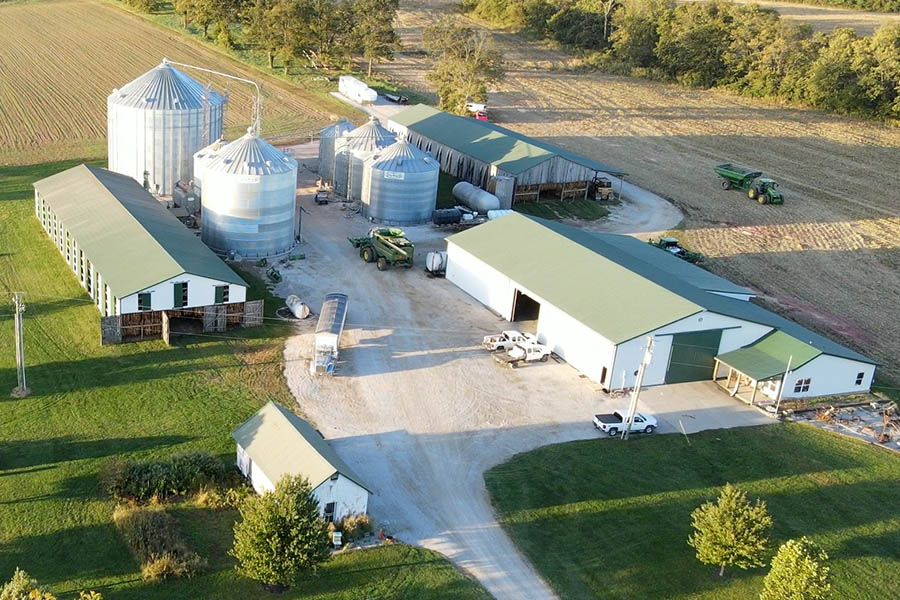Articles & Insights

Pros & Cons of a Post-Frame Home
At Walters Buildings, we have built wonderful residential buildings using post-frame construction. These projects range from simple cabins to elaborate homes. Today you will see various terms such as “shouse”, “Barndominium”, “pole barn home” or “shome” to describe some of these projects.
These terms are referring to post-frame home construction as opposed to the traditional stick-frame construction. To explain the advantages of each type of building – we need to start with some definitions.
Stick-Frame Construction: This is the traditional home building method. The frame of the building is generally built over a basement with the framing studs and trusses every 16” or 24” on center. The stud wall construction transfers the load to the foundation.
Post-Frame Construction: Historically used for pole barns and rural buildings, post-frame construction has the framing built 8’ on center. Post-frame construction uses large posts and trusses that transfers the load into the ground or are built directly on a concrete slab.
Pros & Cons of a Post-Frame Home
Pros:
- Post-frame homes have a lower cost for the foundation because they are generally built on a concrete slab instead of a basement foundation. The concrete floor can be added after the posts have been embedded into the ground or the posts can be anchored directly to the concrete slab.
- Post-frame homes have superior energy efficiency. A stick-frame home has studs every 16” to 24” on center. This allows less space for insulation and creates more places to transfer heat and cold. With a post-frame home, the posts are 8’ or more apart for more insulation and less heat transfer.
- Post-frame homes don’t require interior support walls. The “frame” in post-frame buildings consists of the posts and trusses creating one structural unit. This creates large open spaces in the house and wider openings for doors and windows.
- A post-frame home is constructed quicker than a traditional stick-built home. With less framing work the labors savings are passed on as part of the final project costs.
- Generally post-frame buildings are constructed with steel panels on the exterior. These panels offer very little maintenance that many home owners enjoy.
- Many post-frame residential buildings are built for “do-it-yourself” individuals. They are interested in the plans and building shell so that they can finish the interior of the building.

Cons:
- A Post-frame home can be cheaper. But that depends on what you are designing as a final project. Giving up a basement will save on foundation costs. Post-frame uses less materials than stick-frame to save a little more. Plumbing, electrical, drywall, kitchen and bathroom work will all cost the same. Depending on your final design, the costs savings may be negligible.
- Depending on your location, permitting can be an issue for post-frame homes. Zoning boards may not allow steel siding or post frame homes.
- Lenders and appraisers may struggle with how to value a post-frame home. But because of this, many find it easier to identify their building as “wood framed” instead of post-frame when working with an assessor.
- In order to qualify for a Fannie Mae or Freddie Mac mortgage, at least 50% of the project must be living space and a concrete footing below the ground level is required.
Once you’ve made your decision, schedule some time to meet with a Walters Buildings’ District Manager. They can walk you through your many different options or you can view some of our past projects for ideas.
Ready to Start Your Own Custom Project?
Contact our project management team today for a personalized quote and start planning your dream building with Walters.
























