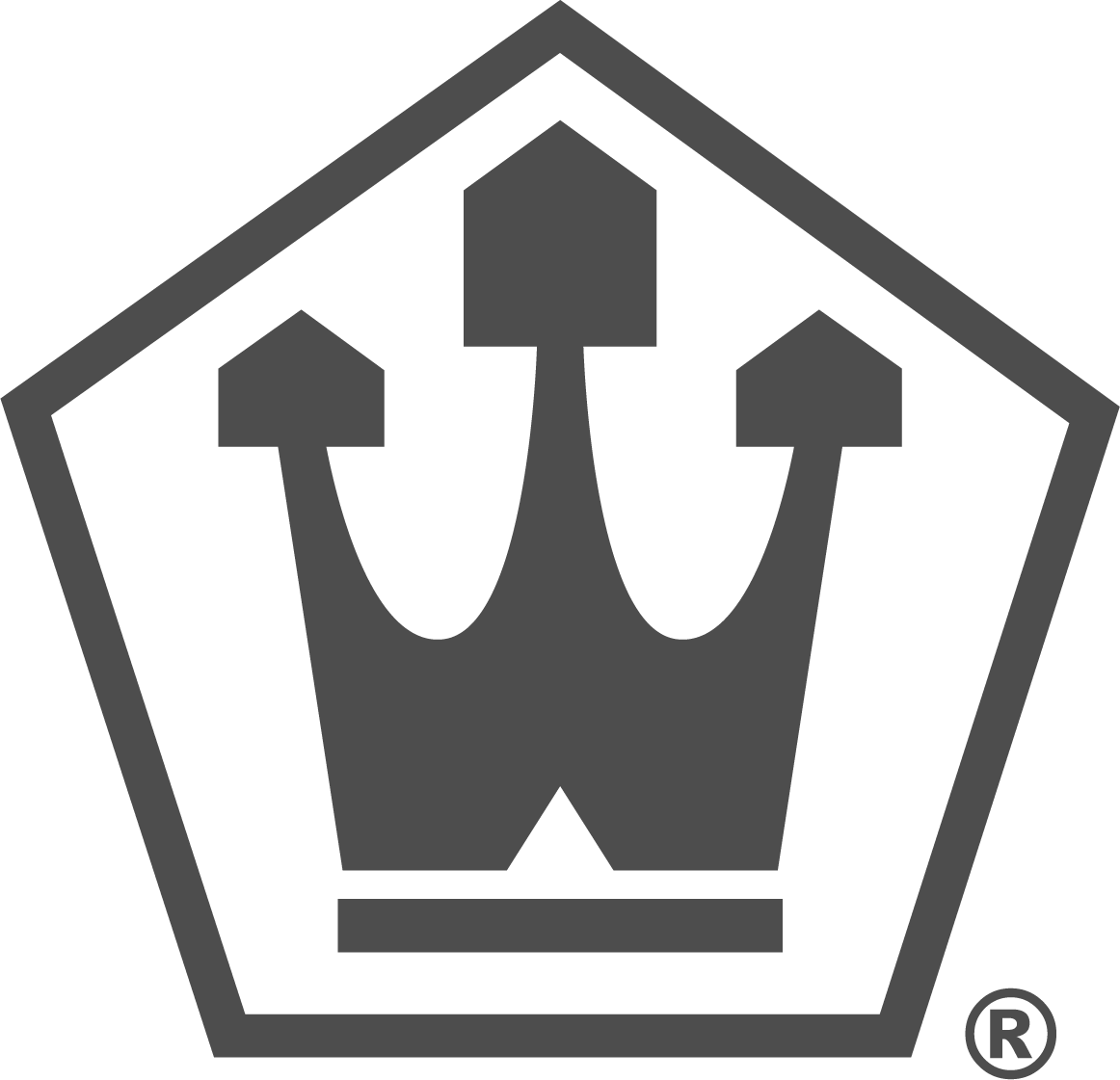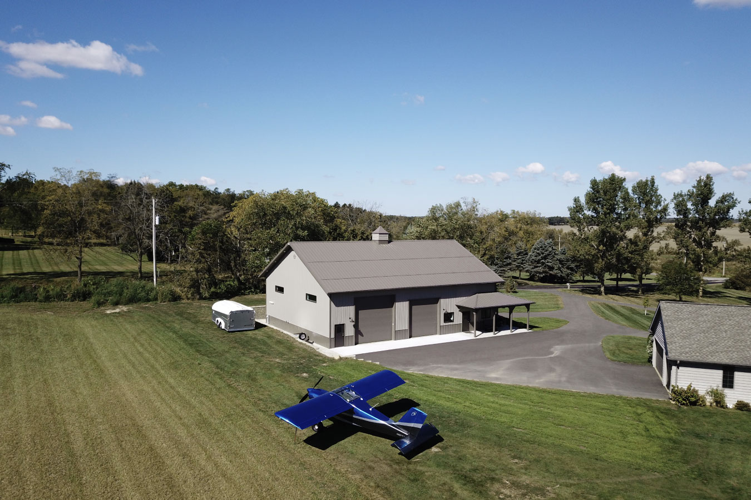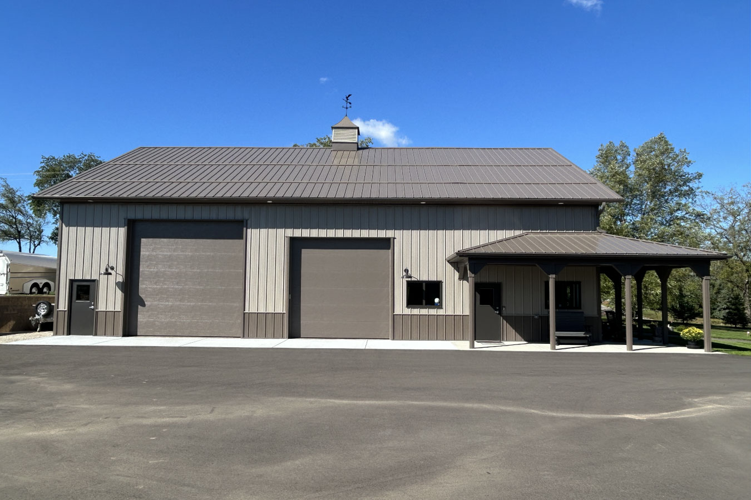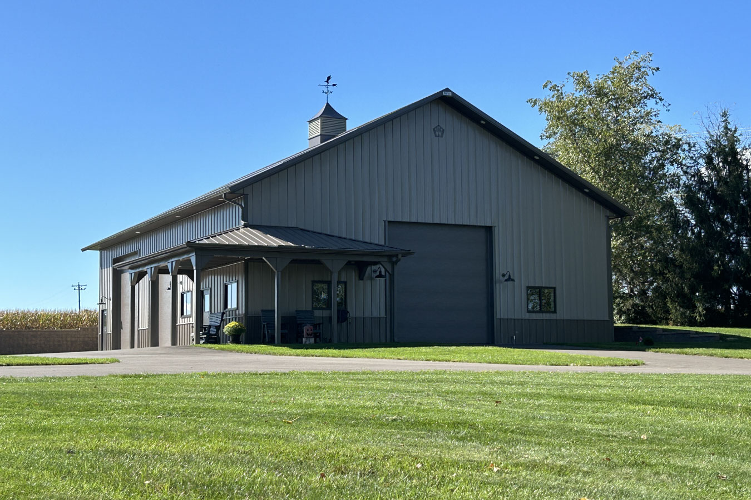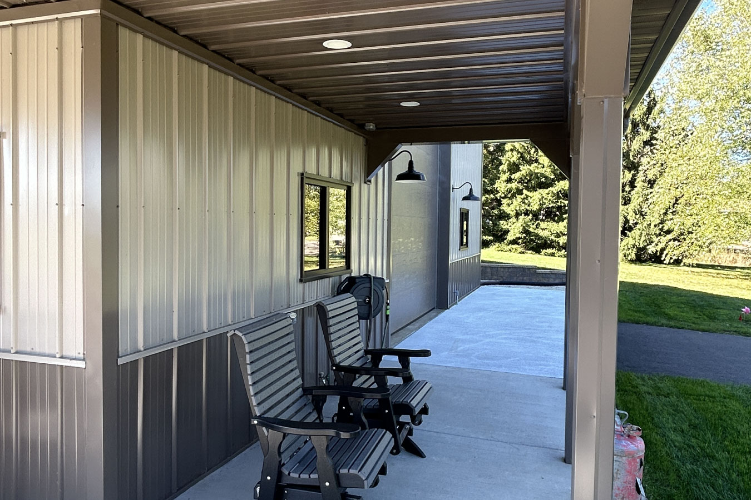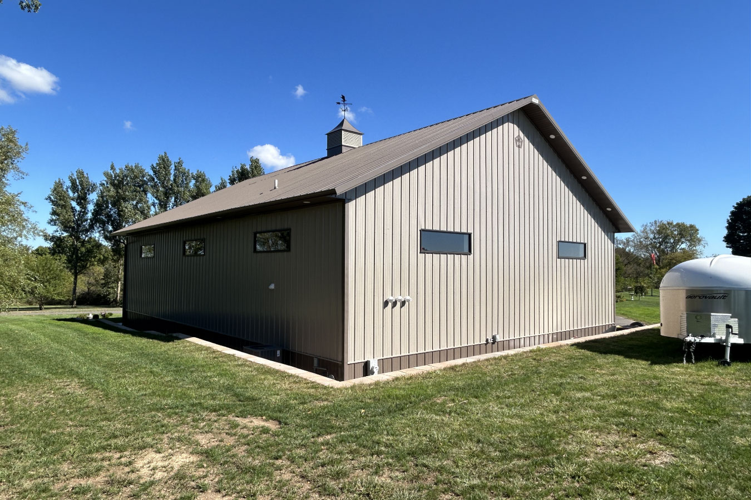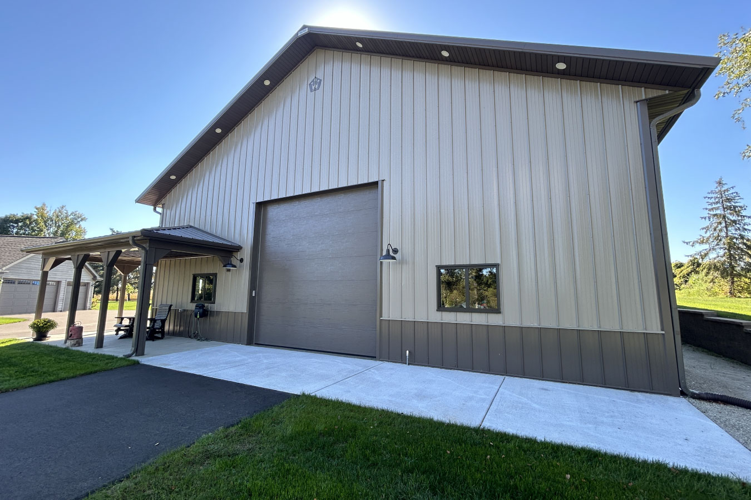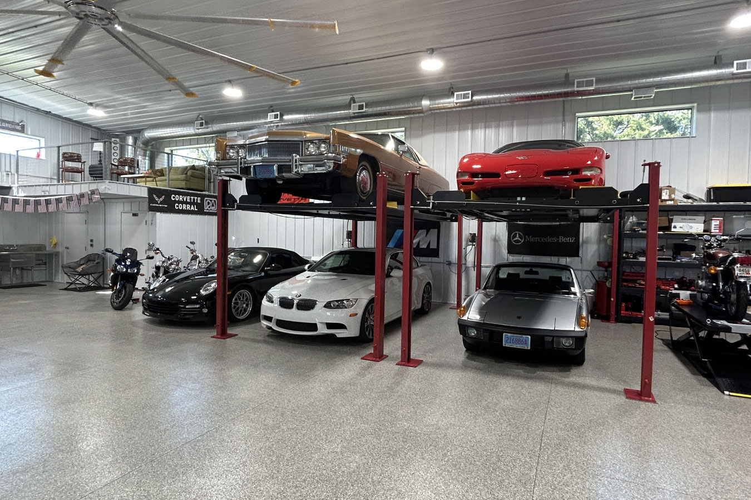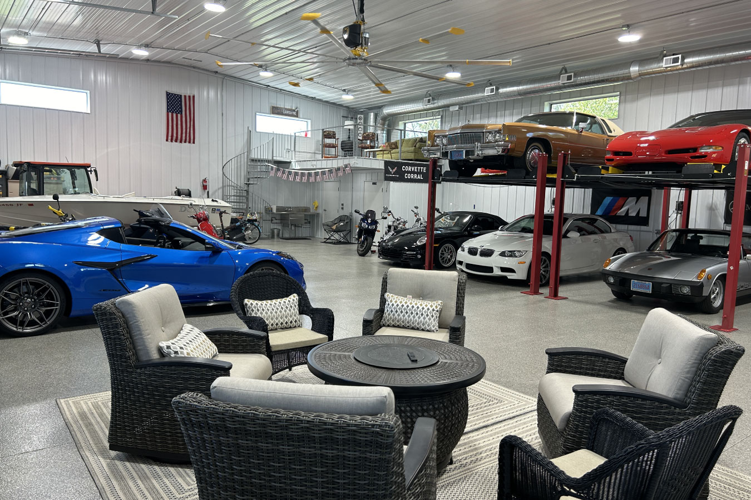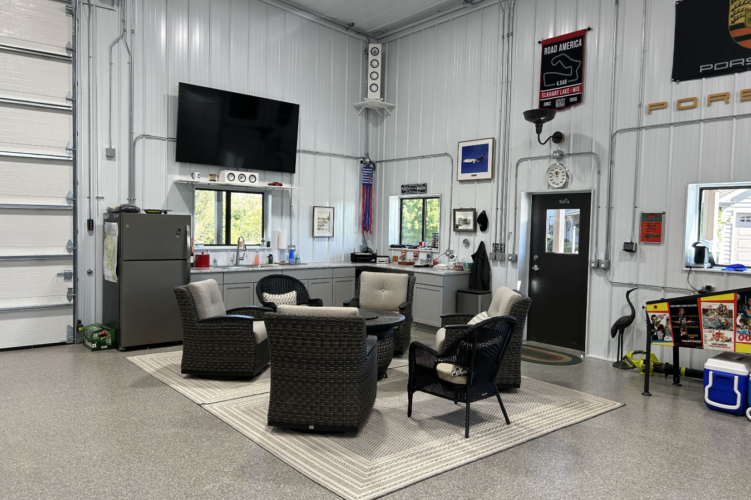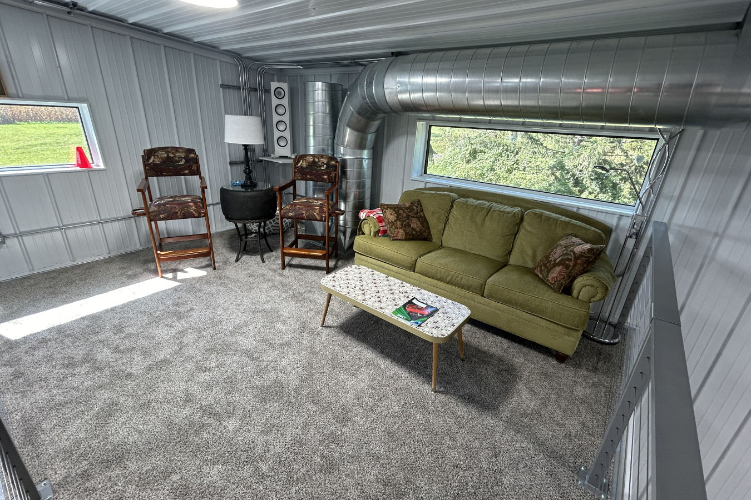Garage Building Project:
Ultimate Man Cave Garage | Custom Post-Frame Building
Elkhorn, Wisconsin
Project Overview:
Located in Elkhorn, Wisconsin, this post-frame garage was built to be the ultimate “man cave.” More than just a place to park vehicles, it’s a retreat designed for entertainment, relaxation, and hobby work. Walters’ craftsmanship shines in a layout that combines practical garage functionality with custom features that create a one-of-a-kind space.
The garage includes a lounge area with comfortable seating, a fire pit, a large TV, and a kitchenette—perfect for entertaining. A full bathroom with a urinal and shower adds convenience, while a loft above, accessed by a custom spiral staircase, provides private guest accommodations. Reinforced scissor trusses support a large industrial fan, with extra bracing for strength and strategically placed lighting to showcase each vehicle. With its high ceilings, wide overhead doors, and a covered side porch, this project is truly a haven for car and motorcycle enthusiasts who value both style and security.
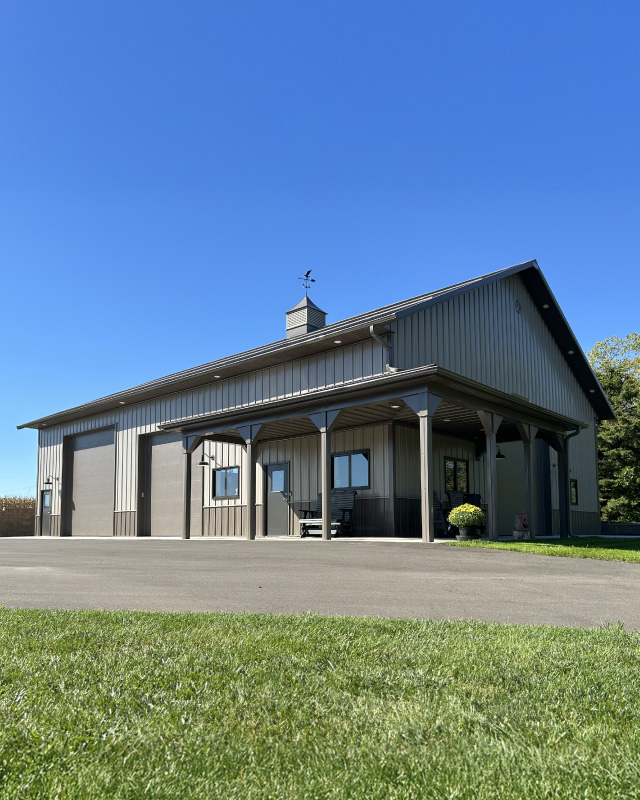
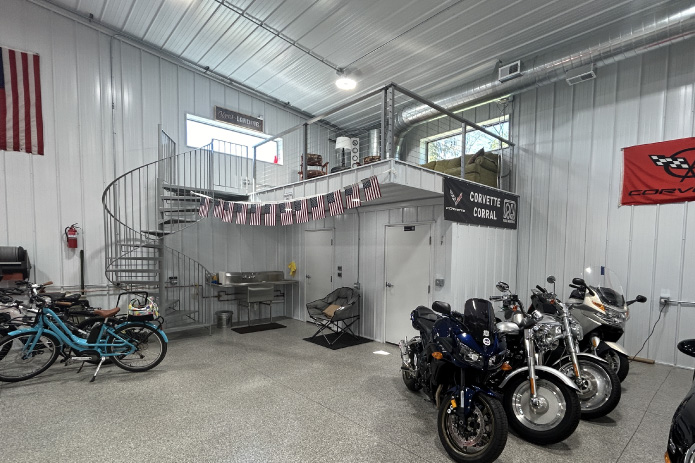
Custom Features:
- Entertainment Ready: Lounge area with seating, TV, fire pit, and kitchenette
- Comfort & Convenience: Full bathroom with urinal and shower
- Guest Loft: Private space accessed by a custom spiral staircase
- Structural Strength: Reinforced scissor trusses, extra bracing, and high ceilings
- Vehicle Focused: Wide overhead doors and lighting placed to highlight vehicles
- Outdoor Living: Covered side porch for gatherings and relaxation
- Walters Quality: Built with American-made steel, engineered trusses, and Walters Column System for long-term durability
Make it Your Own
This garage demonstrates how a post-frame building can go beyond storage to become a lifestyle space. Whether you want a heated workshop, hobby shop, or personal retreat, Walters can design a structure that’s tailored to your needs. Use our interactive 3D Building Designer to explore layouts and start planning your own custom garage.
Ideal Applications:
- Collector car or motorcycle storage
- Heated pole barn garages with lounge or office space
- Workshop or fabrication space for mechanics and DIY projects
- Garage with loft or guest quarters
- Entertainment-focused “man cave” or “she shed”
- Multi-purpose spaces combining storage, work, and leisure
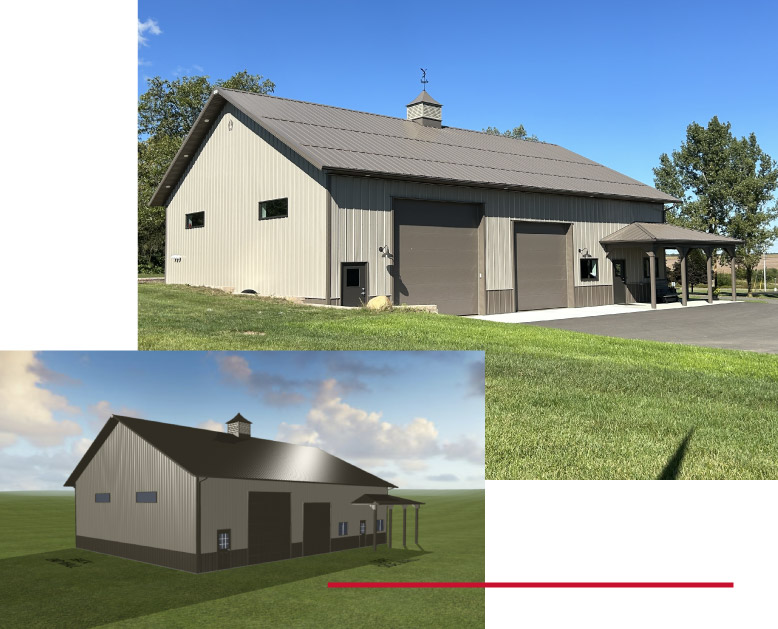
Why Walters Buildings:
- Tailored Design: From car collector garages to lifestyle retreats, every detail is designedaround your vision
- Proven Durability: Reinforced construction, engineered trusses, and Walters Column System
- Lifestyle Focused: Options for entertainment spaces, lofts, and custom features
- Trusted Expertise: Over 65+ years of experience creating custom garages and workshops across the Midwest
- American Quality: Designed, manufactured, and built in the USA with materials from trusted American and North American suppliers
Ready to Build Your Own Custom Man Cave or She Shed?
Contact our project management team today for a personalized quote and start designing your ultimate space.
