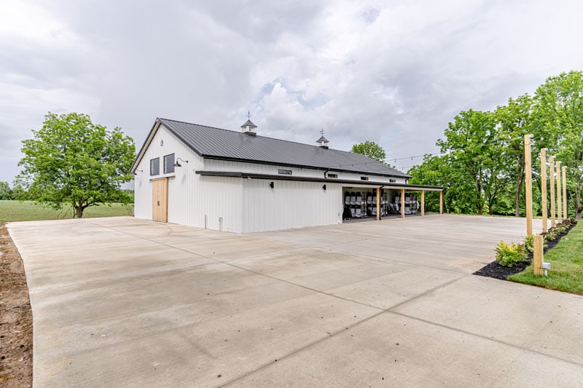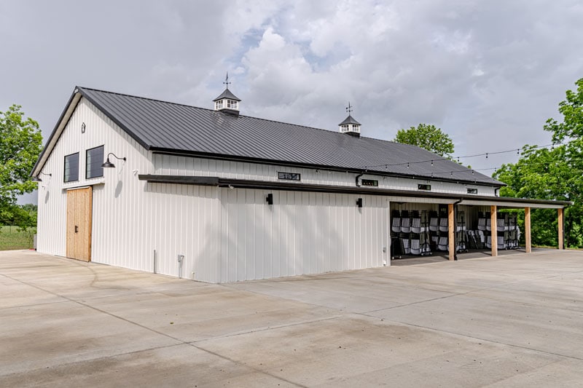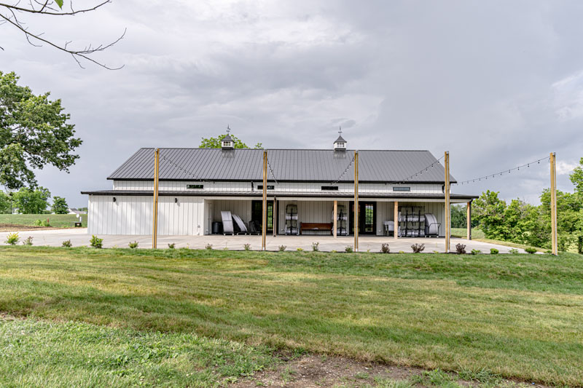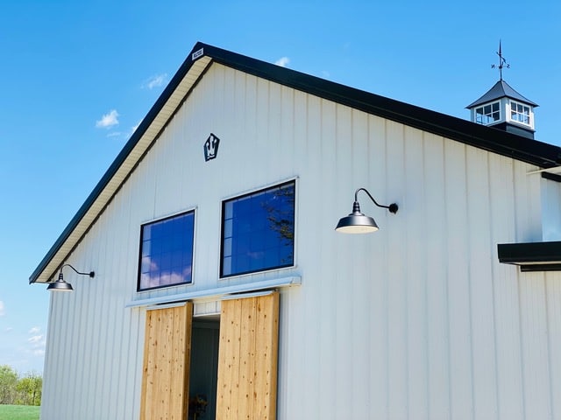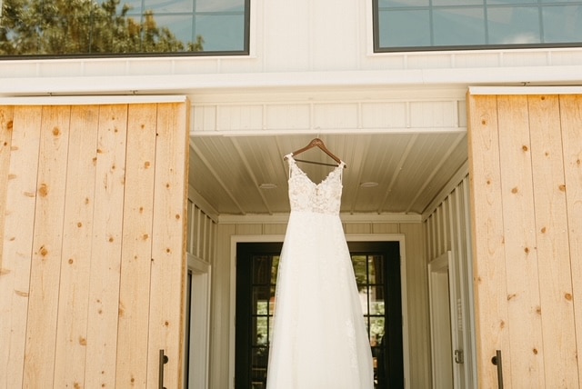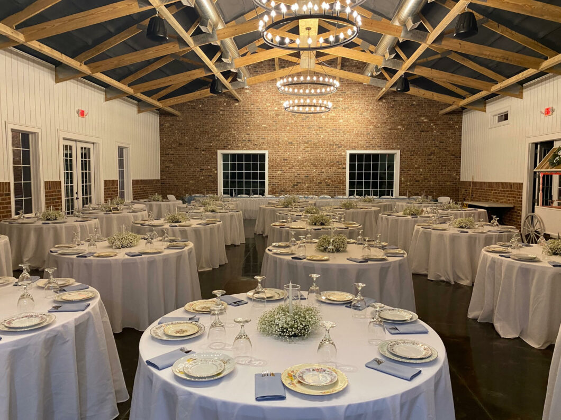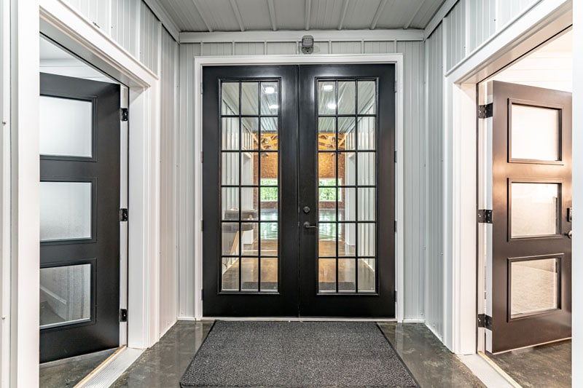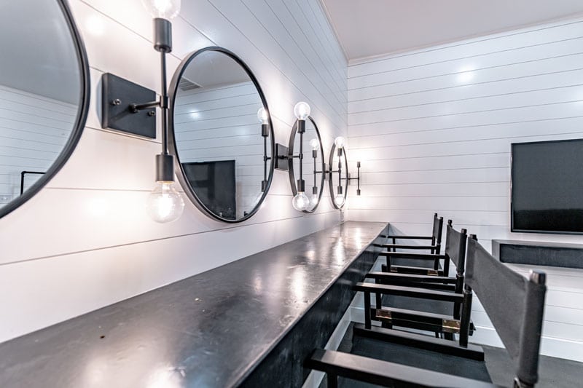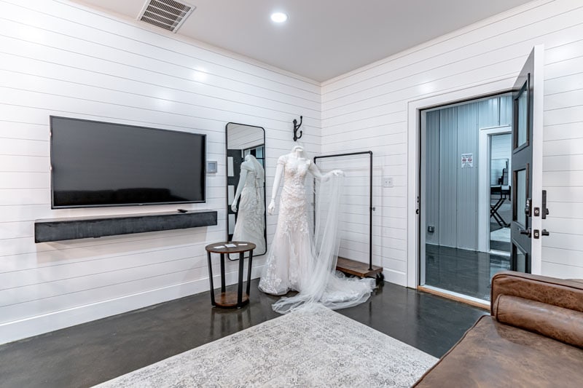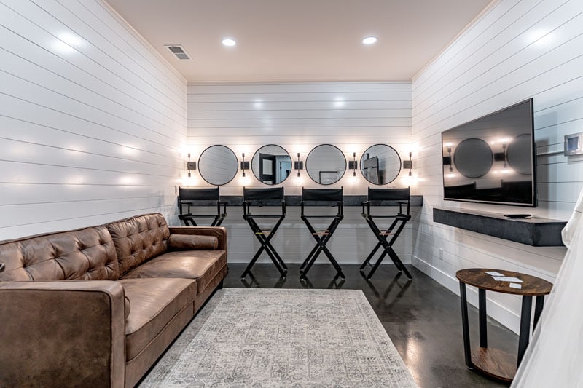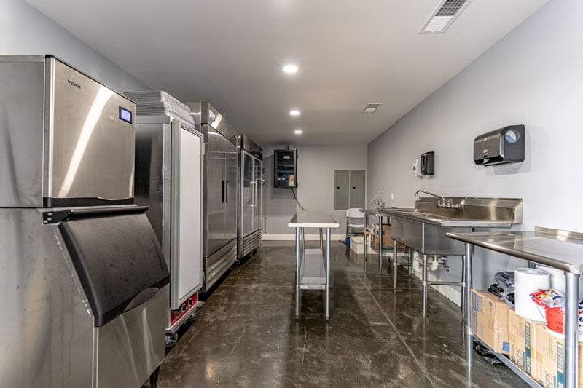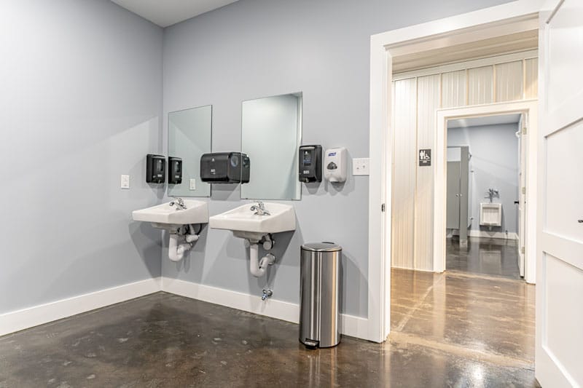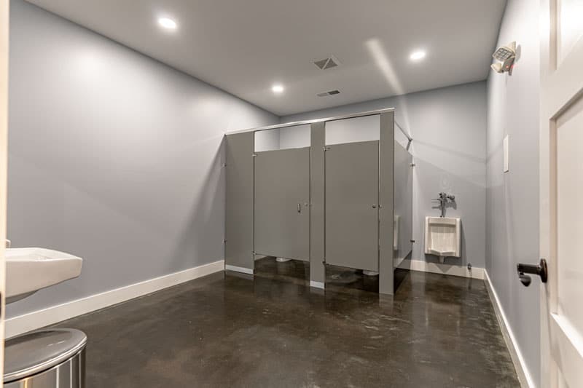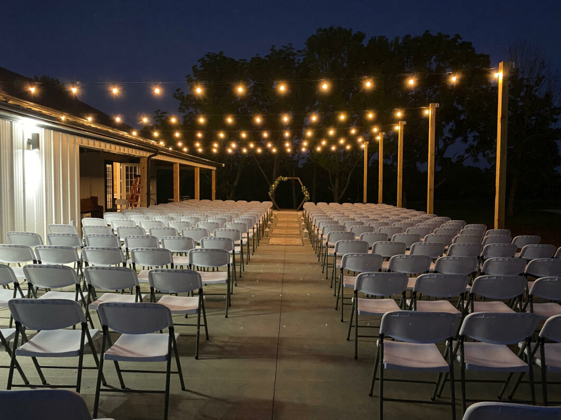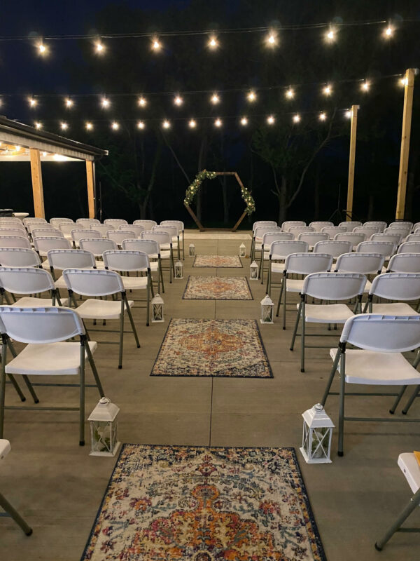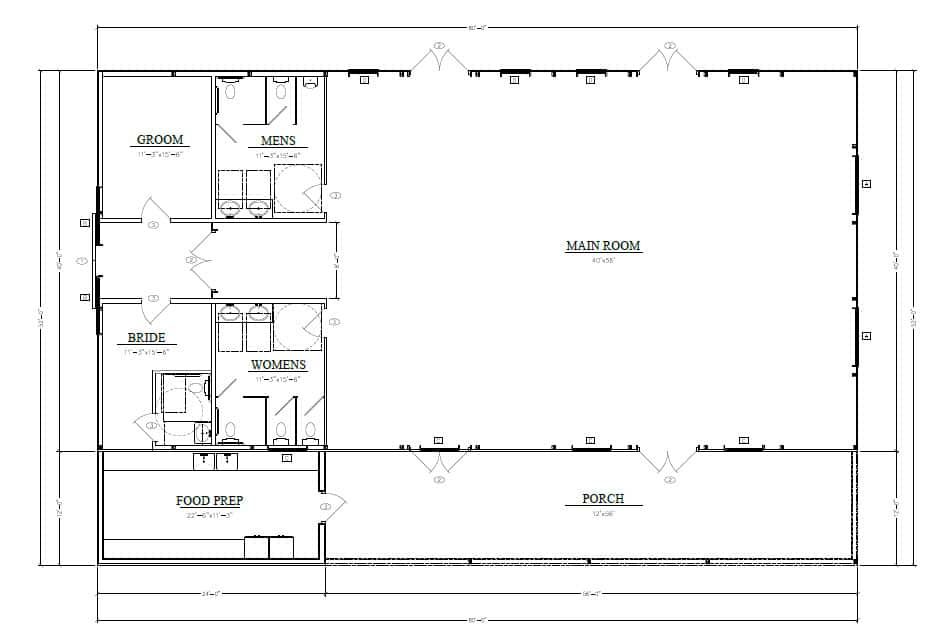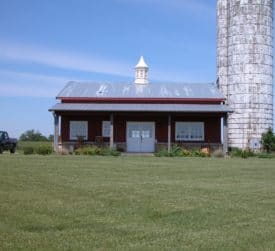Location: Shelbyville, Kentucky
Year Built: 2021
Award Won: 1st Place in Commercial Building (Under 5,000 sq/ft) at the 2021 National Frame Building Association Awards.
So maybe every "Happily Ever After" doesn't start with Walters Buildings....but it can't hurt!
We partnered with our friends at Silo Farms to construct a new event barn in 2021. The final results was this stunning rustic wedding venue to host events for years to come. The total project measures 40' x 80' with a 12' eave height.
The main entrance features custom built sliding doors with the Groom's Room on the left and the Bride's Room on the right. The main hall measures 40' x 56' with exposed trusses for that rustic, country décor. The post frame design is perfect for creating the open space needed for dining and a dance floor. Next to the main hall is a covered porch that leads to an outdoor patio with lights for an outdoor wedding under the clear skies. There is also a 26' x 11' food prep area for your caterer to set up the meal.
The exterior of the building uses our white JWS Steel Panels with a black roof and trim package. The windows also have black trim and black grid to match the exterior trim.
See Similar Projects
- « Previous
- 1
- 2

