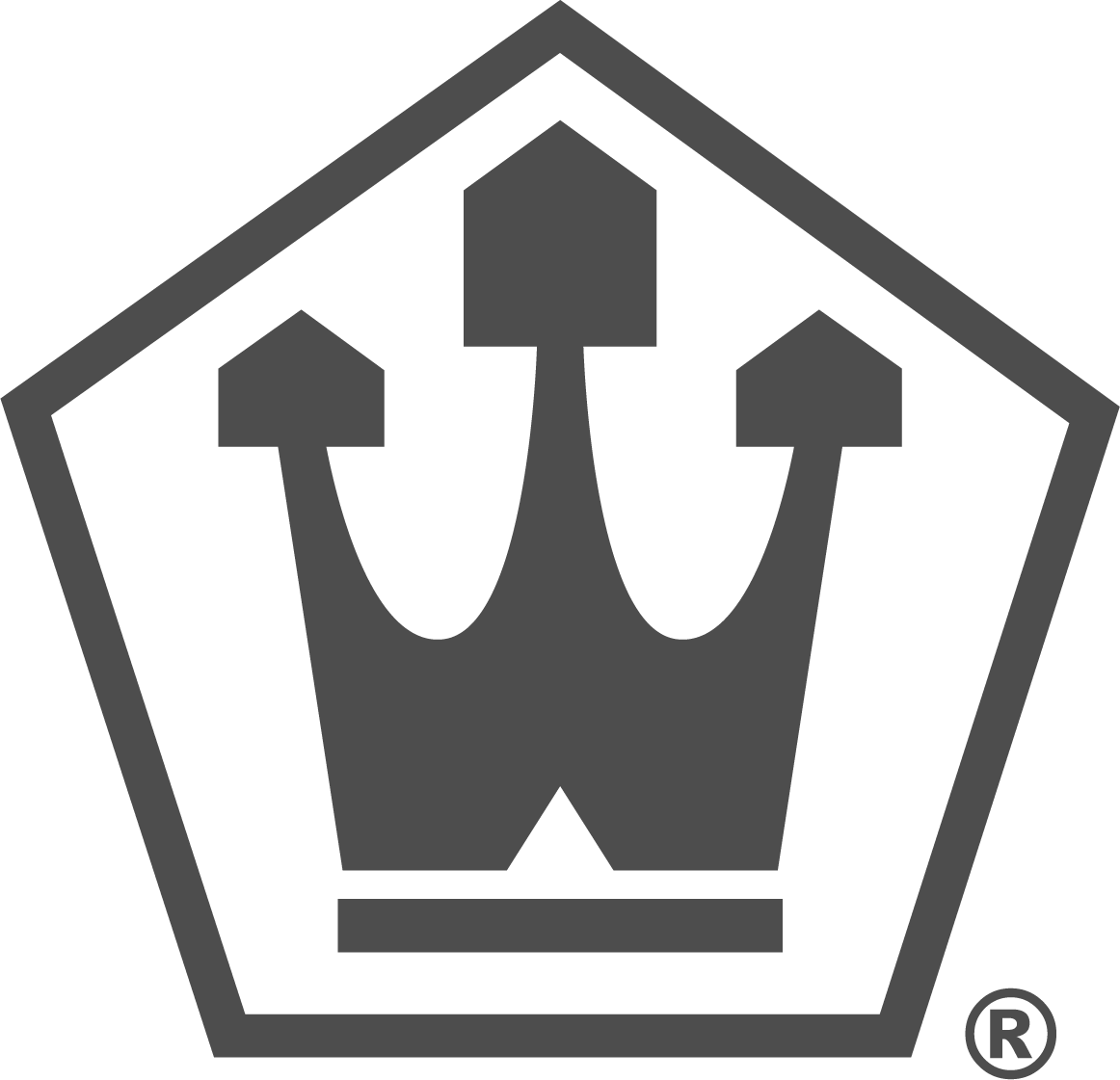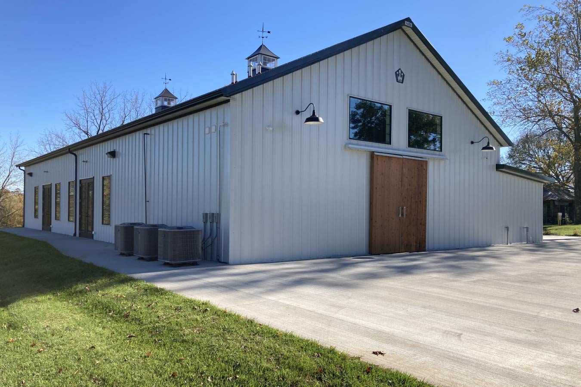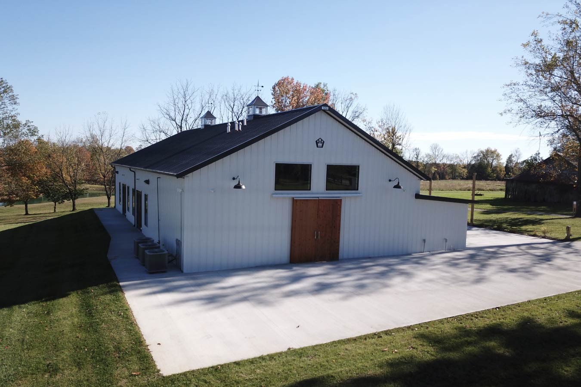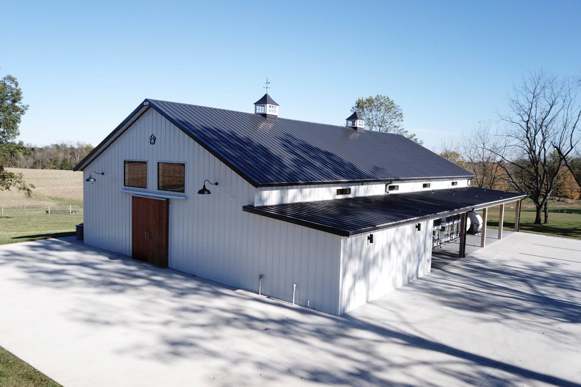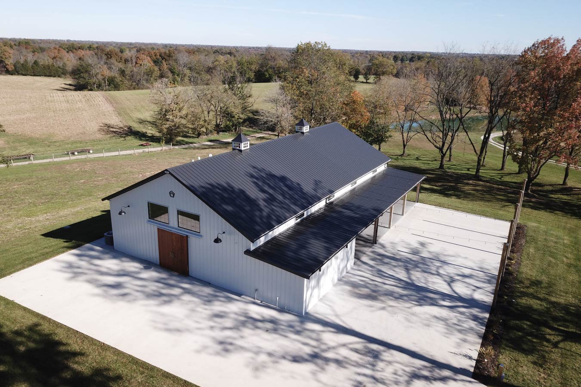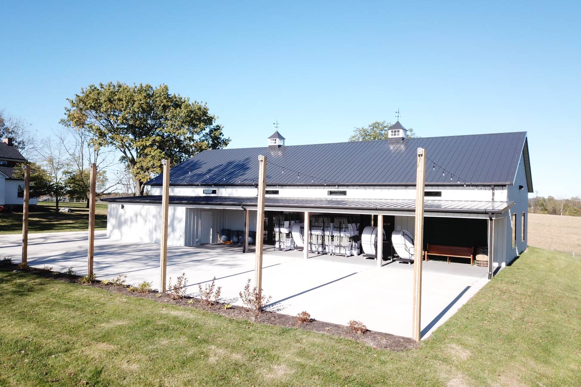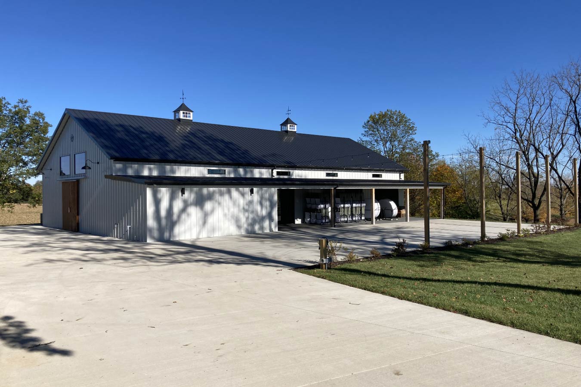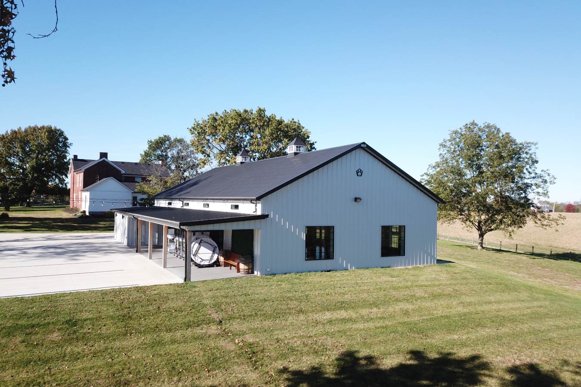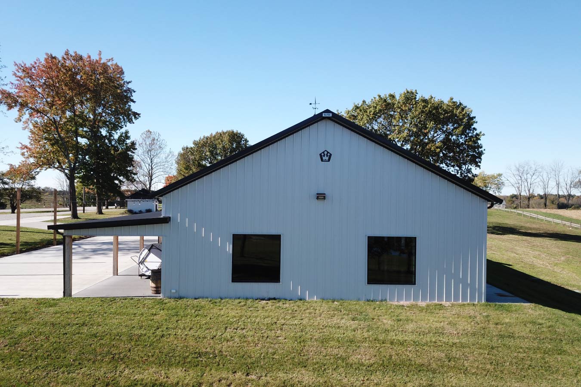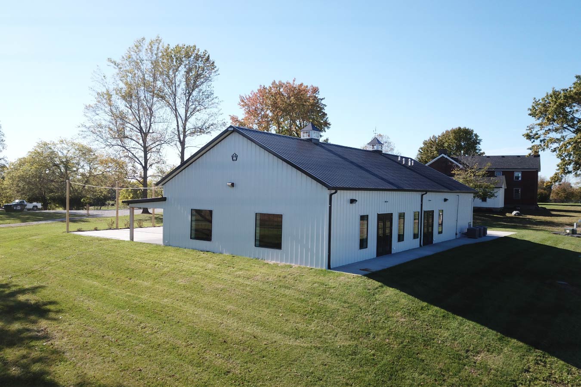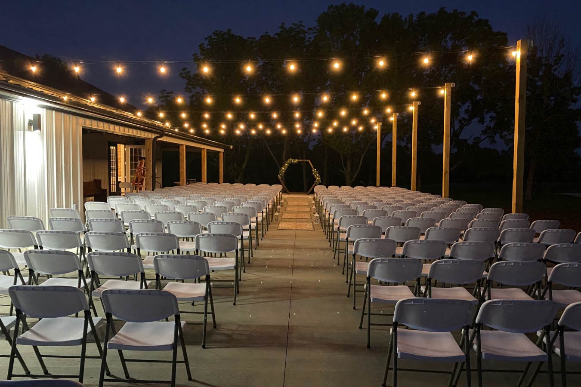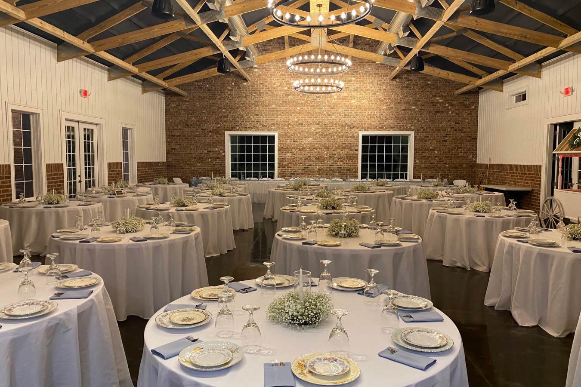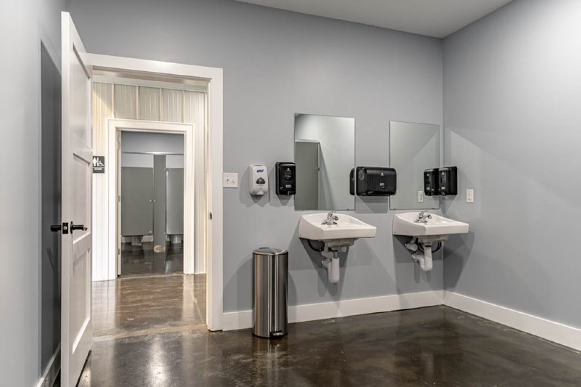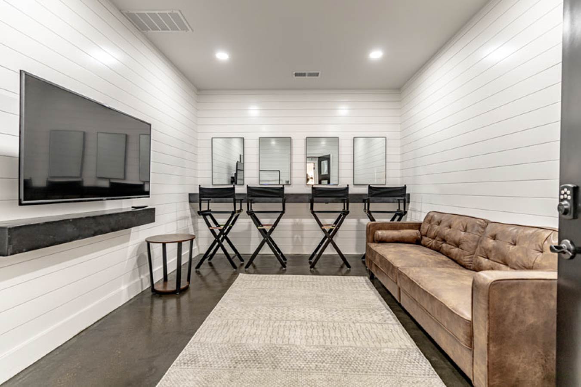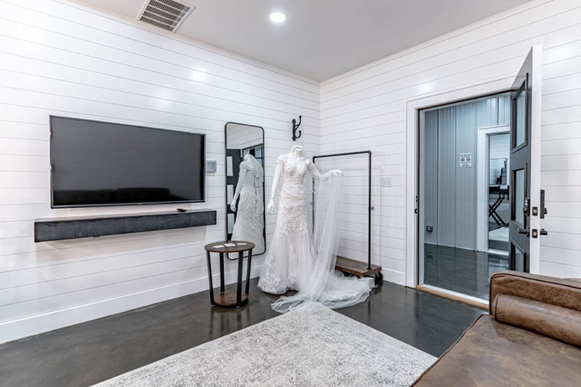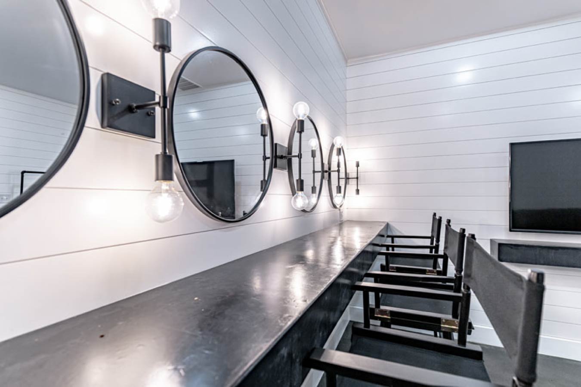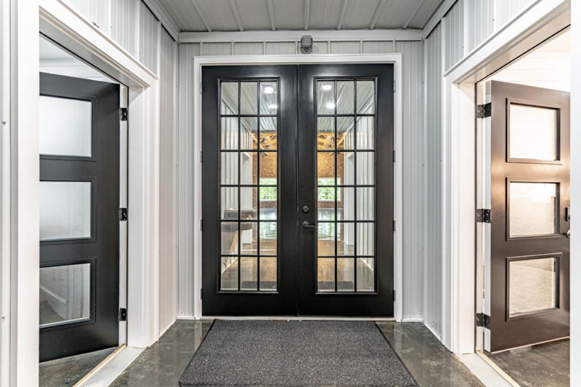Community Building Project
Silo Farms Event Barn | Award-Winning Post-Frame Wedding Venue
Shelbyville, Kentucky
Project Overview:
The Silo Farms Event Barn redefines rustic elegance with a design that captures the warmth of Kentucky hospitality and the craftsmanship of Walters Buildings. Completed in 2021, this award-winning venue took home 1st Place in Commercial Buildings (Under 5,000 sq. ft.) from the National Frame Building Association.
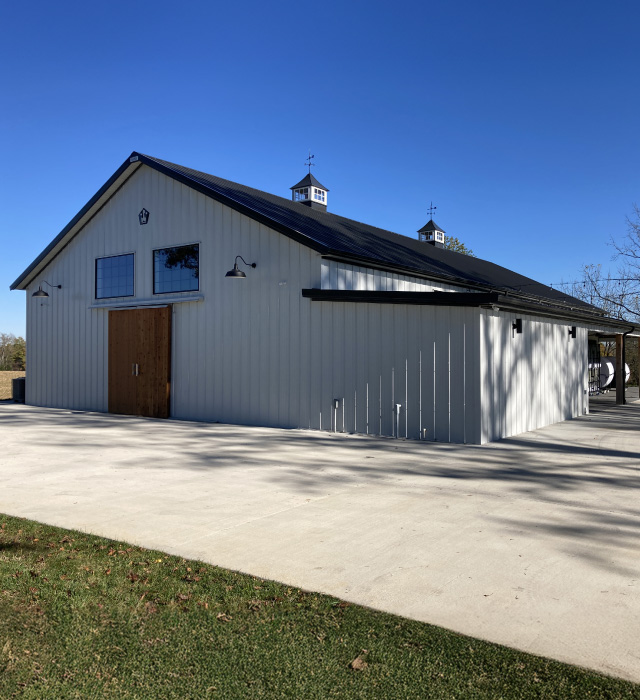
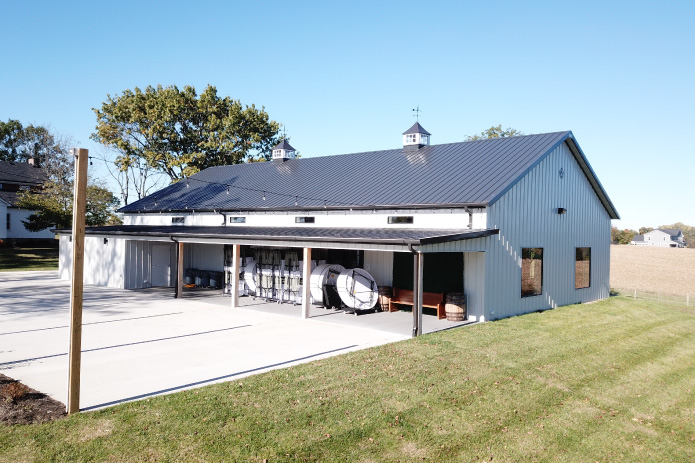
The Building:
Walters partnered with Silo Farms to transform their vision of a charming country wedding destination into a functional, unforgettable space. The 40′ × 80′ structure features a 12′ eave height and open-span interior, making it perfect for receptions, ceremonies, and celebrations that flow seamlessly from indoors to out.
The Interior:
Inside, guests are welcomed into a beautifully finished main hall with exposed trusses, creating a rustic, airy atmosphere ideal for dining and dancing. The Bride’s and Groom’s Rooms provide private spaces for preparation, while a covered porch and adjoining patio extend the celebration outdoors beneath twinkling lights and open skies.
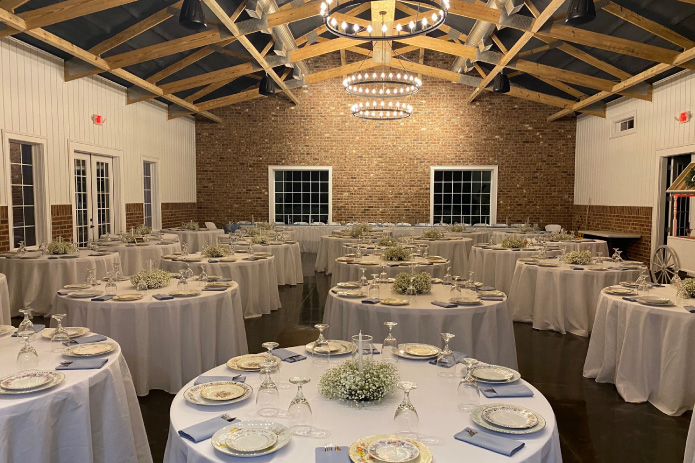
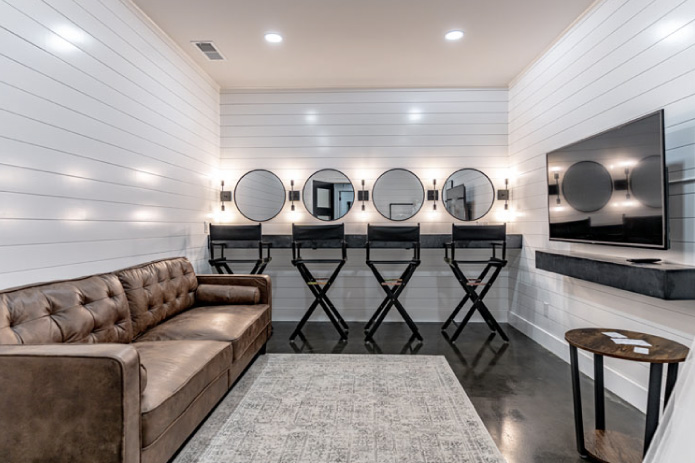
Custom Features:
- Award-Winning Design: Recognized nationally for craftsmanship and innovation in commercial post-frame construction.
- Spacious Main Hall: 40′ × 56′ event area with open-span design and exposed trusses for a classic barn aesthetic.
- Private Bridal Suites: Dedicated Groom’s and Bride’s Rooms with convenient access from the entryway.
- Indoor–Outdoor Flow: Covered porch and lighted patio ideal for ceremonies and receptions under the stars.
- Caterer’s Prep Area: 26′ × 11′ prep room for staging meals and coordinating event service.
- Custom Finishes: White JWS steel siding with black roof, trim, and window detailing for a timeless, high-contrast look.
Make it Your Own
Whether you’re designing a wedding venue, community event barn, or hospitality space, Walters Buildings delivers structures that balance durability with atmosphere. Every detail, from the trusswork to the lighting, can be customized to reflect your brand, location, and purpose.
Ideal Applications:
- Wedding & Event Venues
- Hospitality & Entertainment Facilities
- Winery, Brewery, or Distillery Spaces
- Community or Recreation Centers
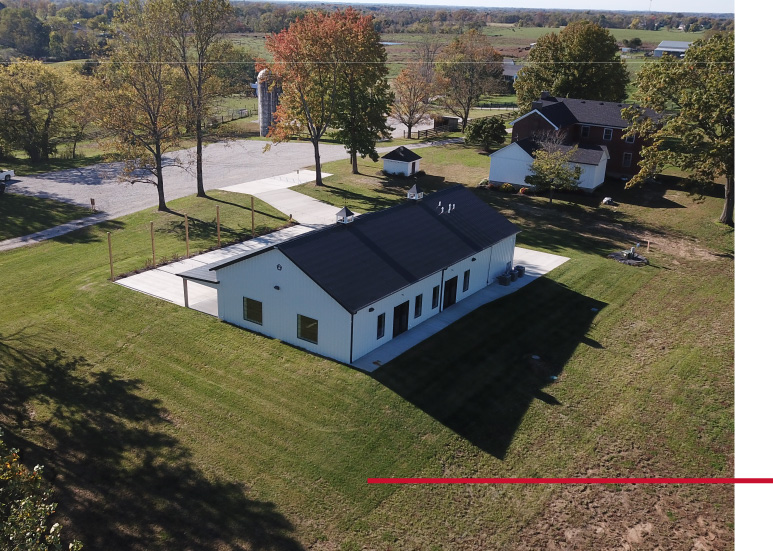
Why Walters Buildings:
- Proven Expertise: Over 65 years designing award-winning post-frame event and commercial buildings.
- In-House Engineering: Precision-built for strength, longevity, and seamless functionality.
- Superior Materials: 28-gauge G-90 galvanized steel and STP laminated columns for lasting beauty and resilience.
- Turnkey Capabilities: From sitework to finishing details, Walters delivers complete start-to-finish solutions.
- Trusted Craftsmanship: Every project built with pride, integrity, and attention to detail.
Ready to Build Your Signature Venue?
Create a space where every event feels timeless. Walters Buildings partners with property owners and event professionals to craft venues that celebrate design, functionality, and the moments that matter most.
