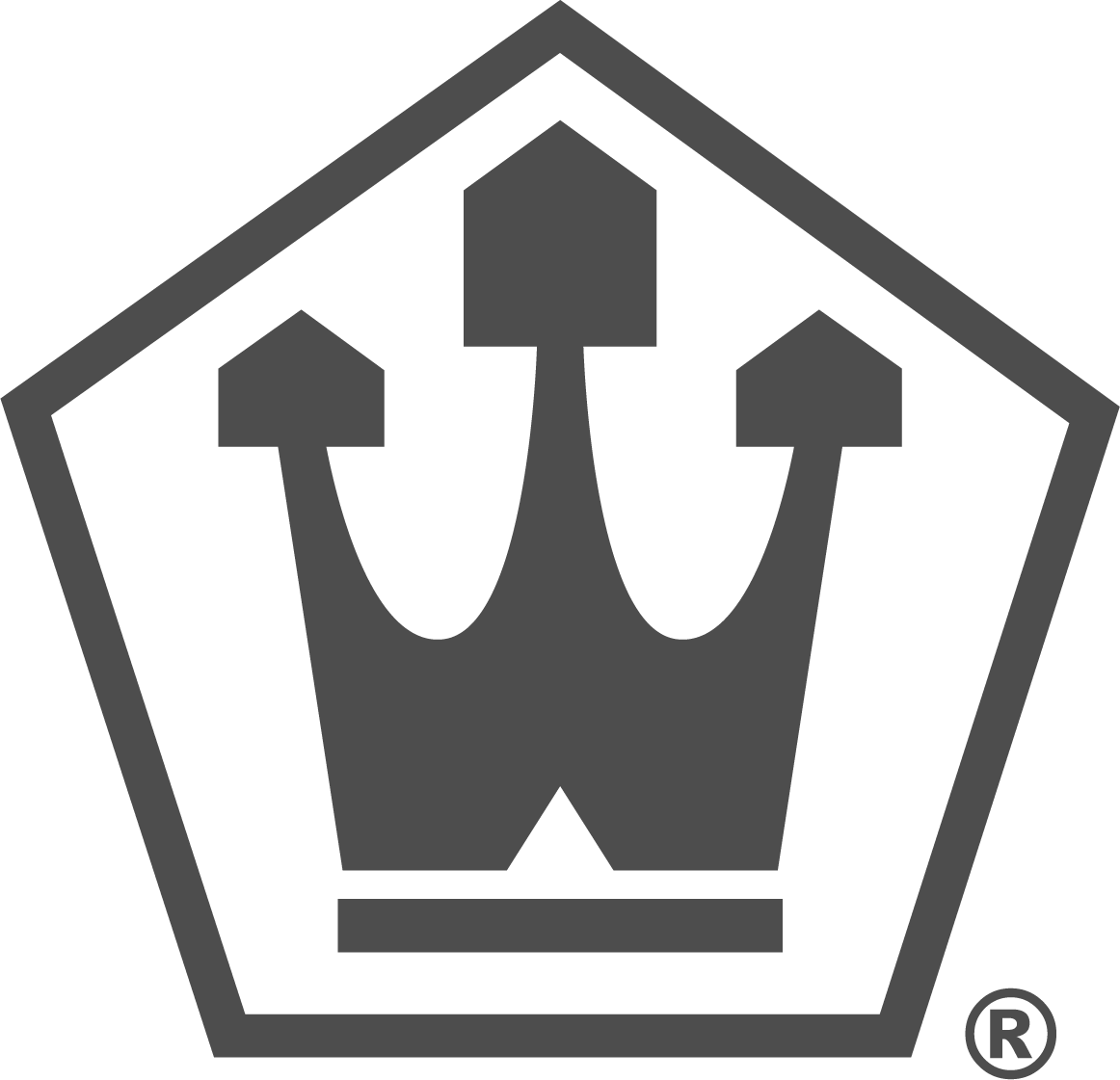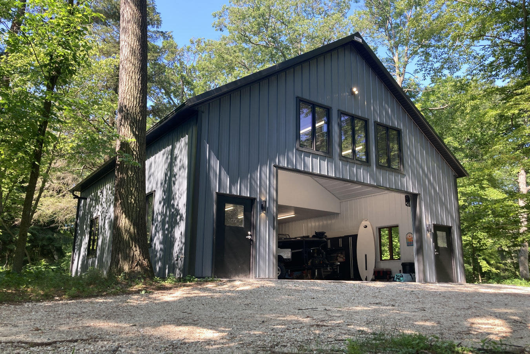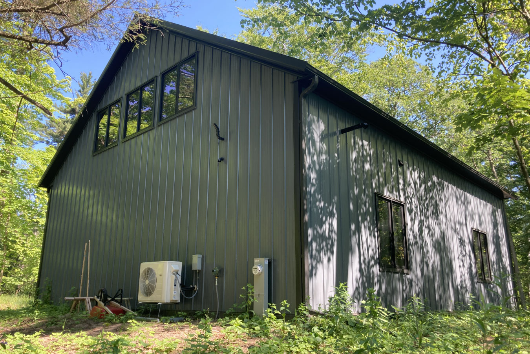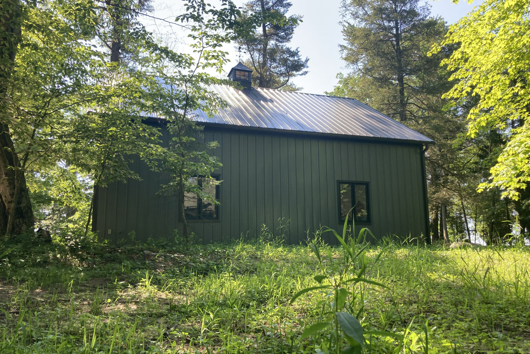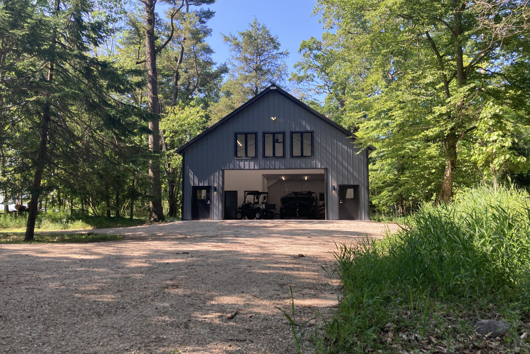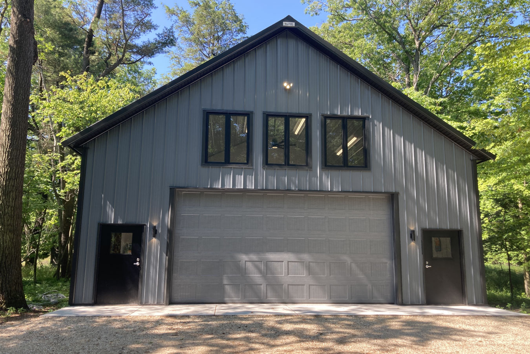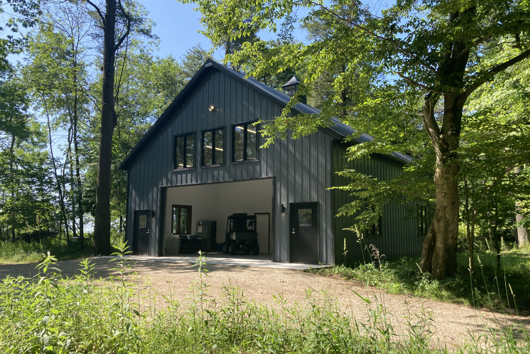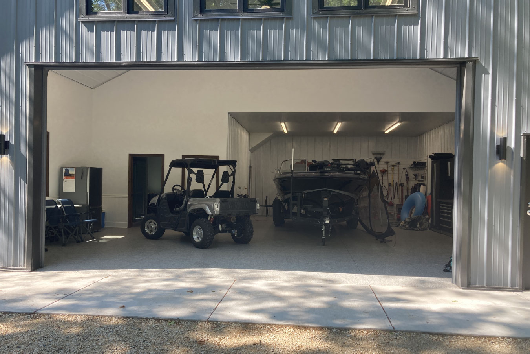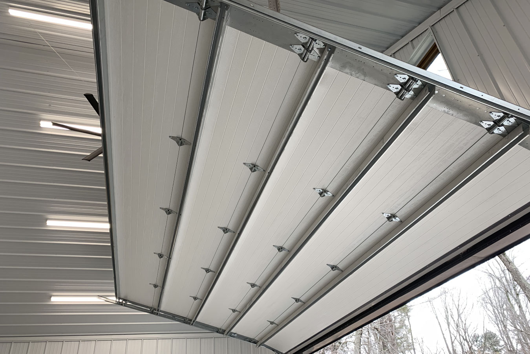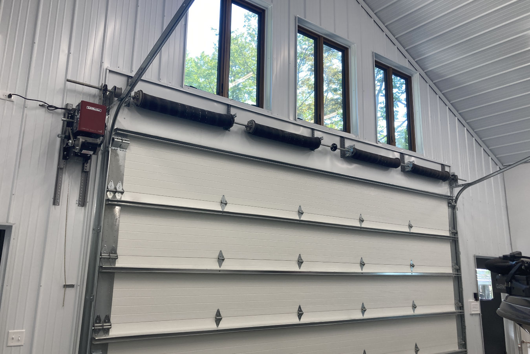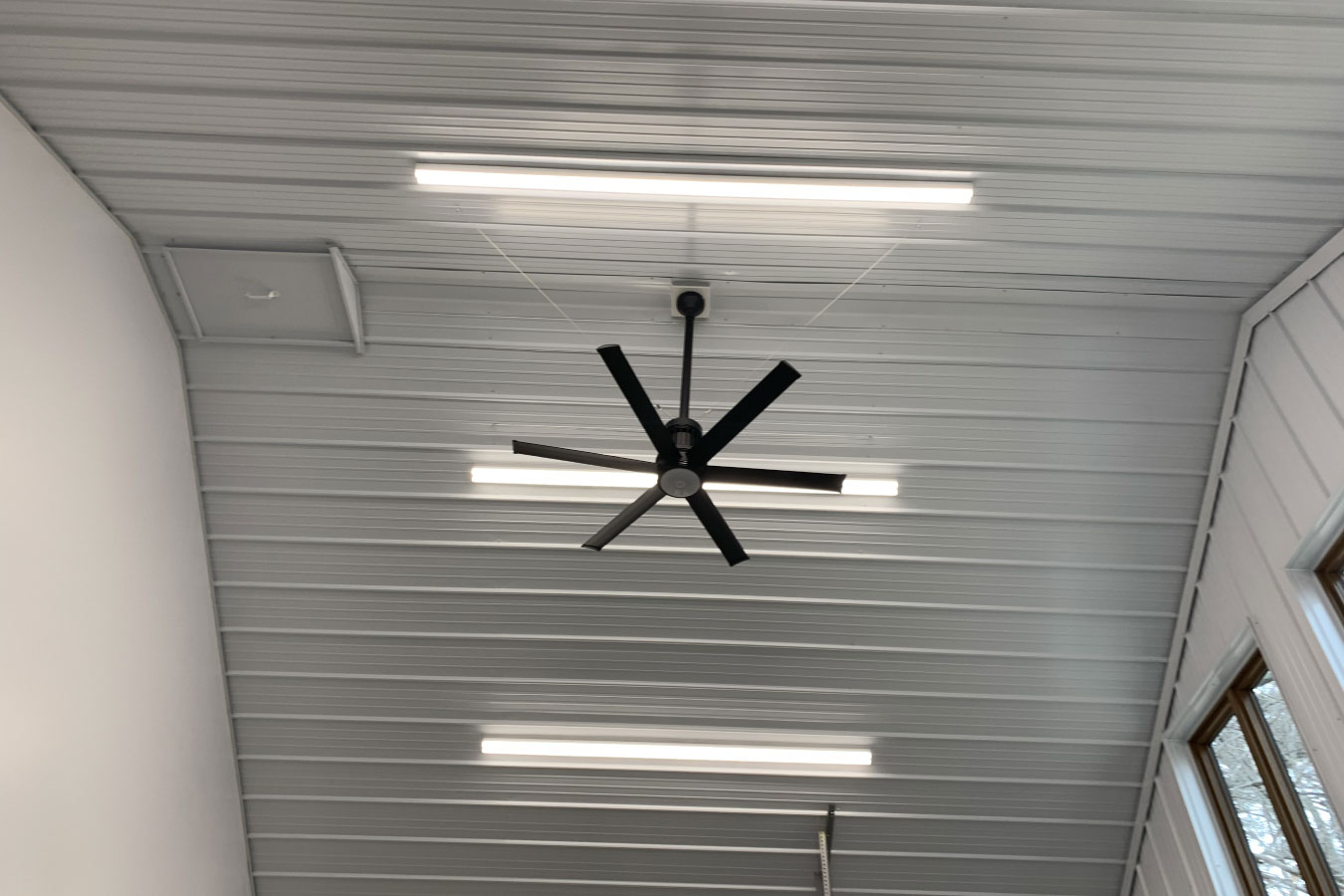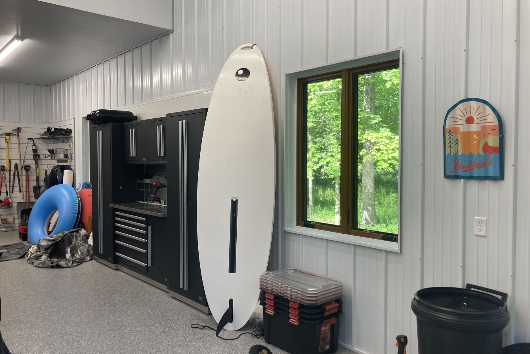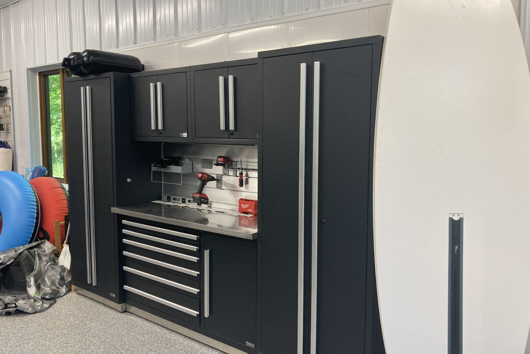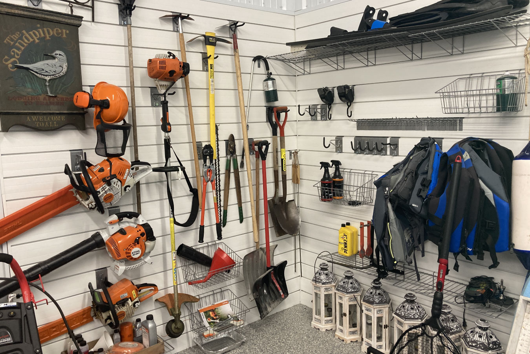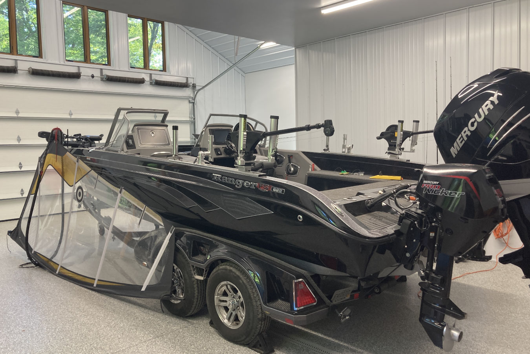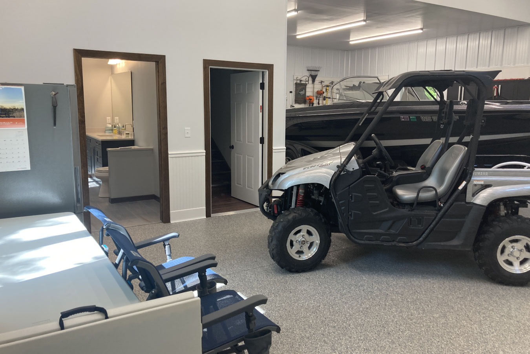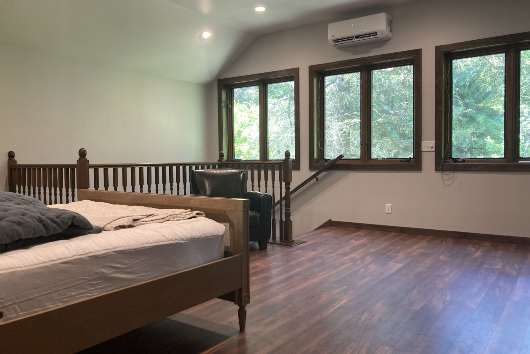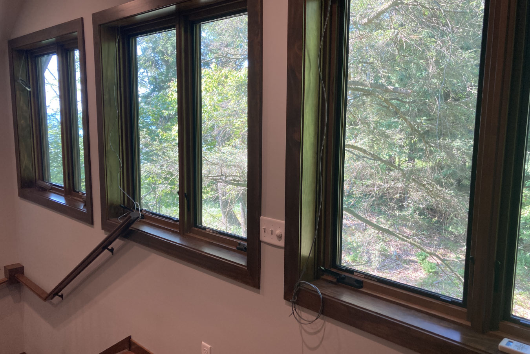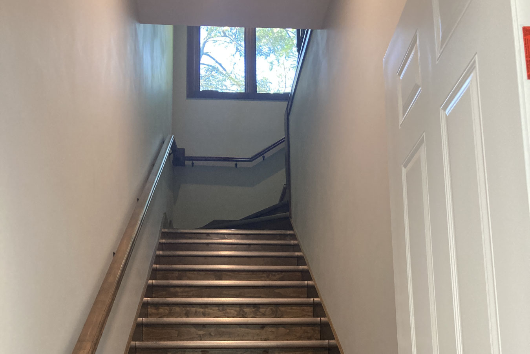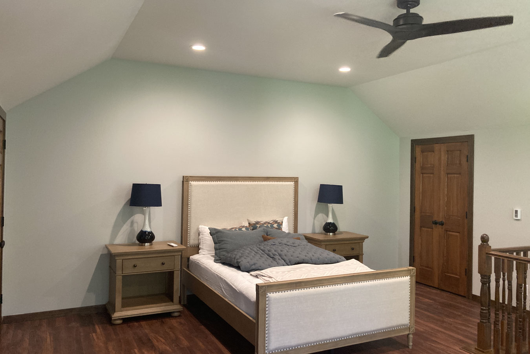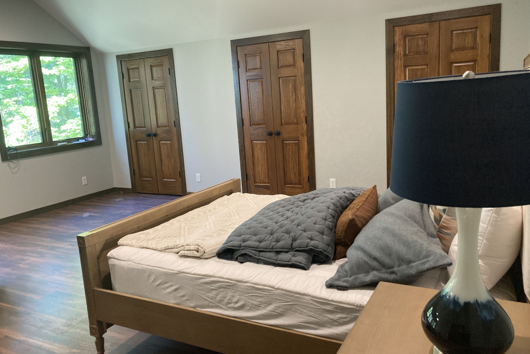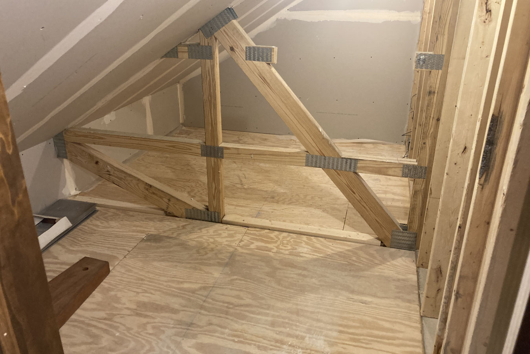Storage Building Project:
Shop with Living Quarters | Custom Post-Frame Building
Oostburg, Wisconsin
Project Overview:
Completed in 2022 along the shores of Lake Michigan, this award-winning post-frame shop with living quarters demonstrates how Walters Buildings can combine utility with comfort in a compact footprint. Measuring 36′ x 40′, this building makes the most of a tight wooded lot, delivering both practical storage and a comfortable retreat. Recognized with 1st Place in Suburban Garages at the 2022 National Frame Building Association Awards, the project highlights Walters’ craftsmanship, attention to detail, and turnkey capabilities.
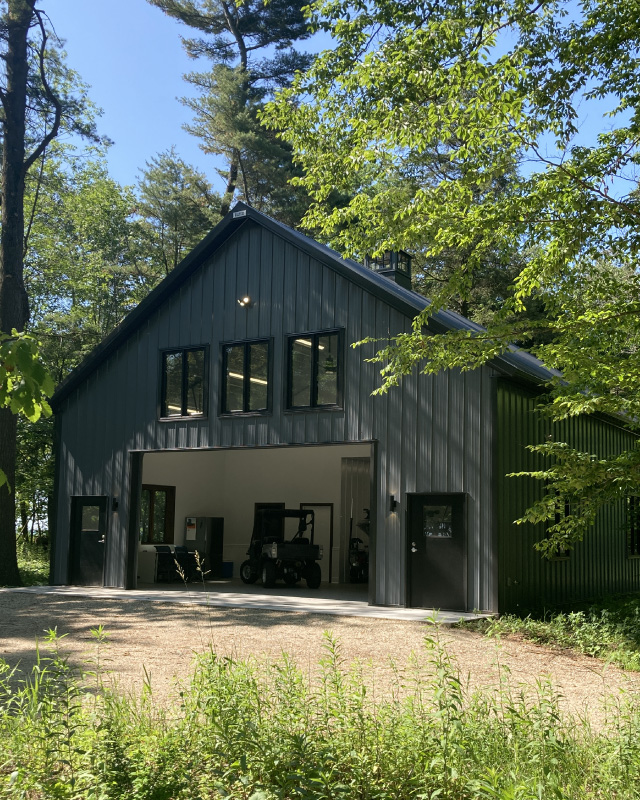
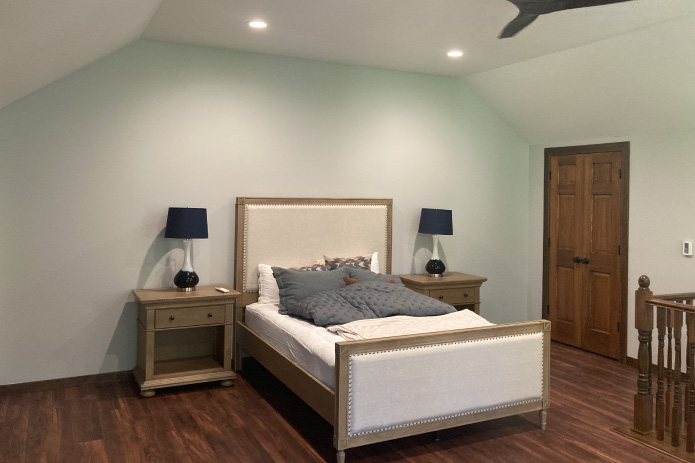
The Interior:
On the main floor, an epoxy-coated garage provides durable space for storing a fishing boat, UTV, windsurfing boards, and cabin gear. A full bathroom with a walk-in shower overlooks the lake, bringing unexpected luxury to a functional workspace.
Upstairs, the loft-style living quarters include a spacious bedroom with three walk-in closets and storage tucked between the trusses. Large windows frame views of the wooded lakefront, making the space as serene as it is practical. Walters completed the project from start to finish, including site work, concrete, insulation, drywall, flooring, painting, cabinets, electrical, and septic/plumbing – delivering a seamless, turnkey experience from start to finish.
Custom Features:
- Building Dimensions: 36′ wide x 40′ long, tailored for a compact wooded lot
- Exterior: 28-gauge G-90 steel siding engineered for durability for lakeside living
- Garage Level: Epoxy floor for durability and storage for boat, UTV, and outdoor gear
- Bathroom: Beautiful main-floor bath with walk-in shower and lake views
- Living Quarters: Loft bedroom with three walk-in closets and hidden truss storage
- Windows: Oversized windows upstairs to capture natural light and wooded lakefront views
- Turnkey Delivery: Full-service build including site prep, structural work, interiors, and utilities
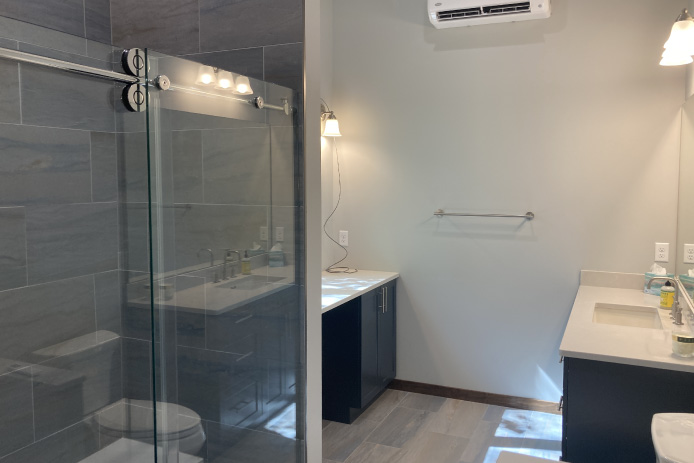
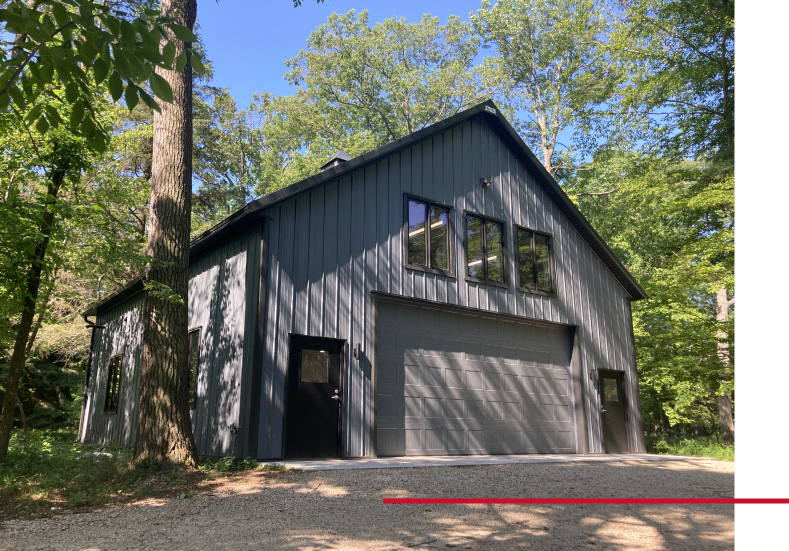
Make it Your Own
This project shows how a shop with living quarters can blend storage, recreation, and residential comfort in one efficient design. Walters’ post-frame construction makes it possible to adapt layouts and finishes to your needs, whether for hobby farms, lake house, or rural retreats.
Ideal Applications:
- Garages with integrated living space for lake or vacation properties
- Hobby shops with upstairs storage or loft-style bedrooms
- Workshops with full bathrooms for added comfort and convenience
- Rural retreats blending recreation, storage, and seasonal living
Why Walters Buildings:
- Award-Winning Craftsmanship: 1st Place in Suburban Garages, NFBA Awards (2022)
- Tailored Design: Compact layouts optimized for unique properties and zoning requirements
- Turnkey Delivery: From excavating to electrical, complete project management
- Durability: Walters Column System, engineered trusses, and in-house steel
- Lifestyle Focused: Balancing practical storage with comfortable living space
- Trusted Expertise: Decades of experience building multipurpose shops and garages
Ready to Build Your Own Shop with Living Quarters?
Contact our project management team today for a personalized quote and start planning a workshop or garage that combines utility with comfort.
