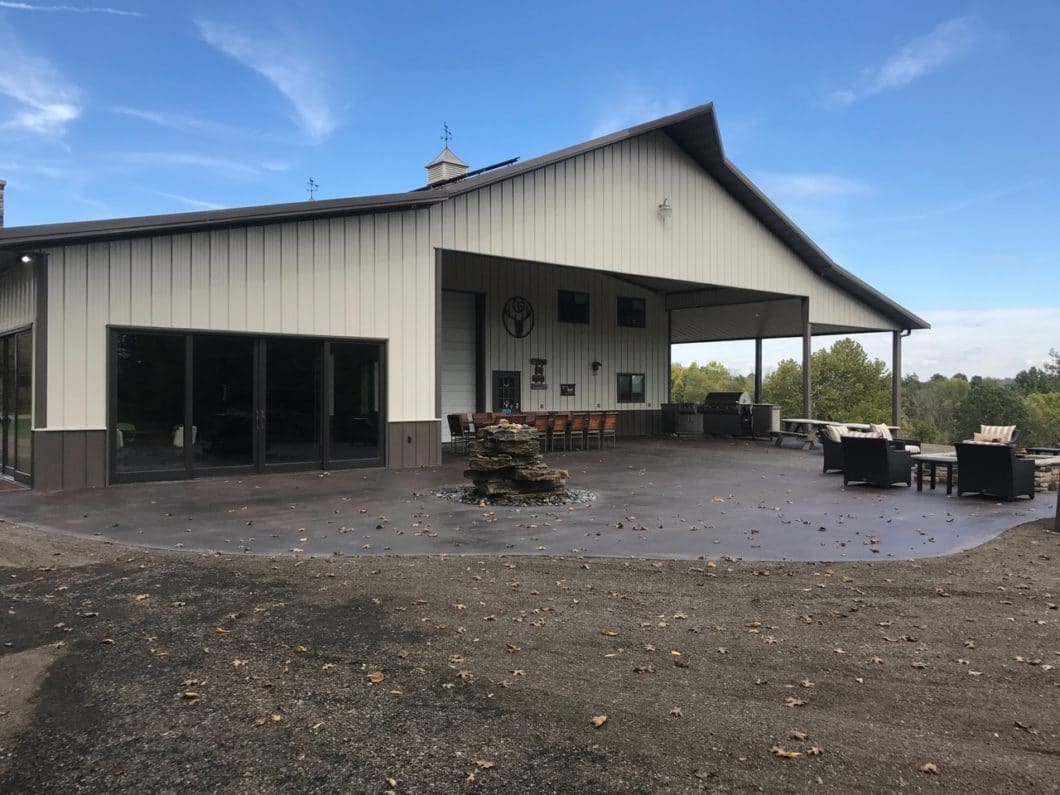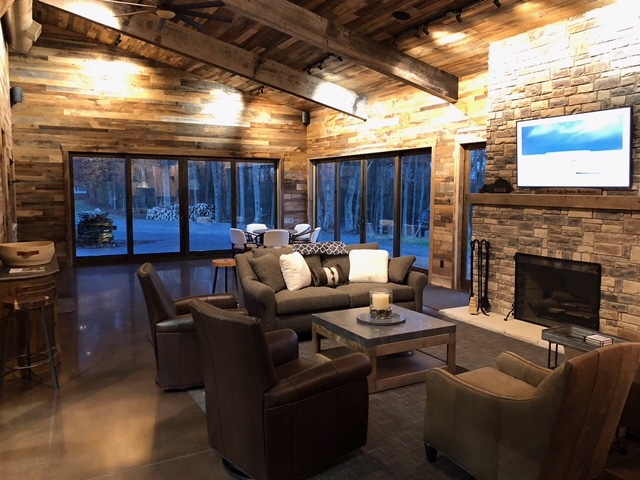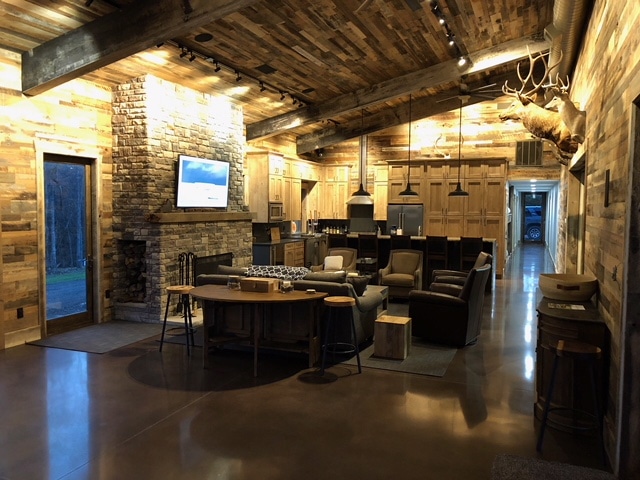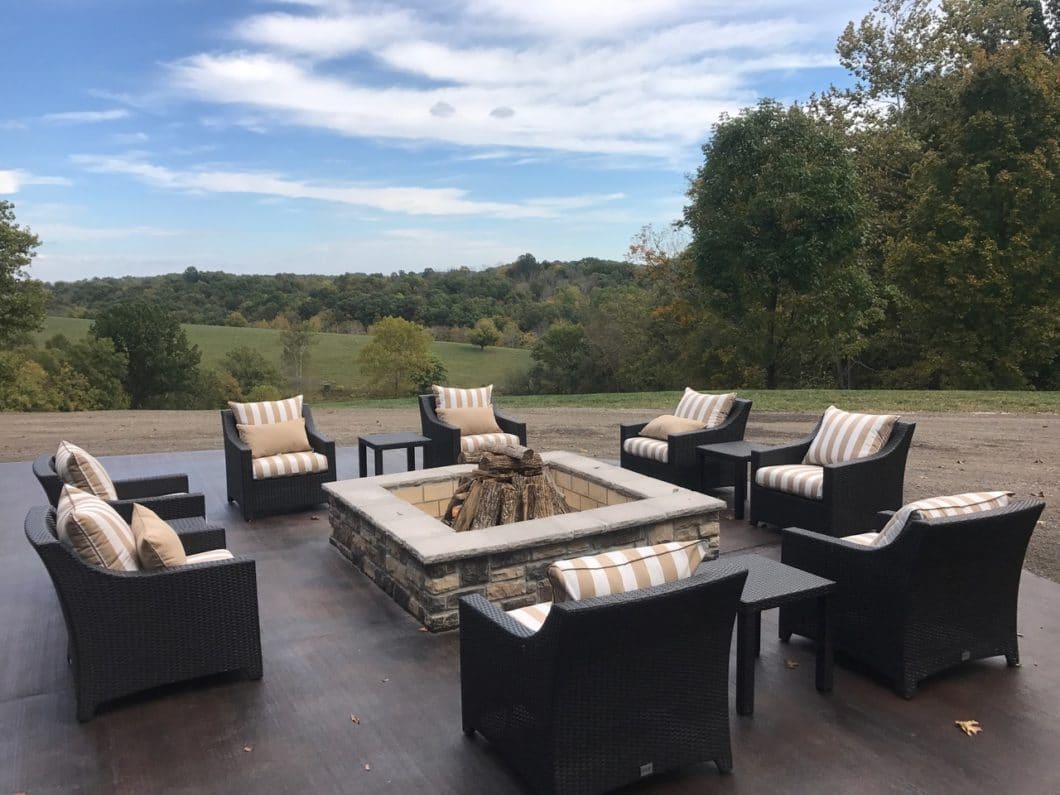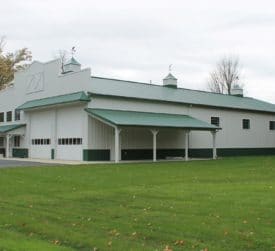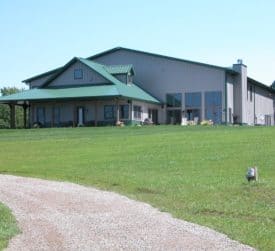Location: Sadieville, Kentucky
Year Built: 2017
Whether you call it a hunting lodge or a pole barn cabin, this beautiful building in Kentucky is sure to be the envy of your friends. The design features our ivory steel siding with bronze trim, a widows peak, twin cupolas and plenty of room to entertain.
The overhead door on the end wall allows easy access to the interior storage for your equipment. The concrete patio with fire-pit overlooks the rolling hills.

