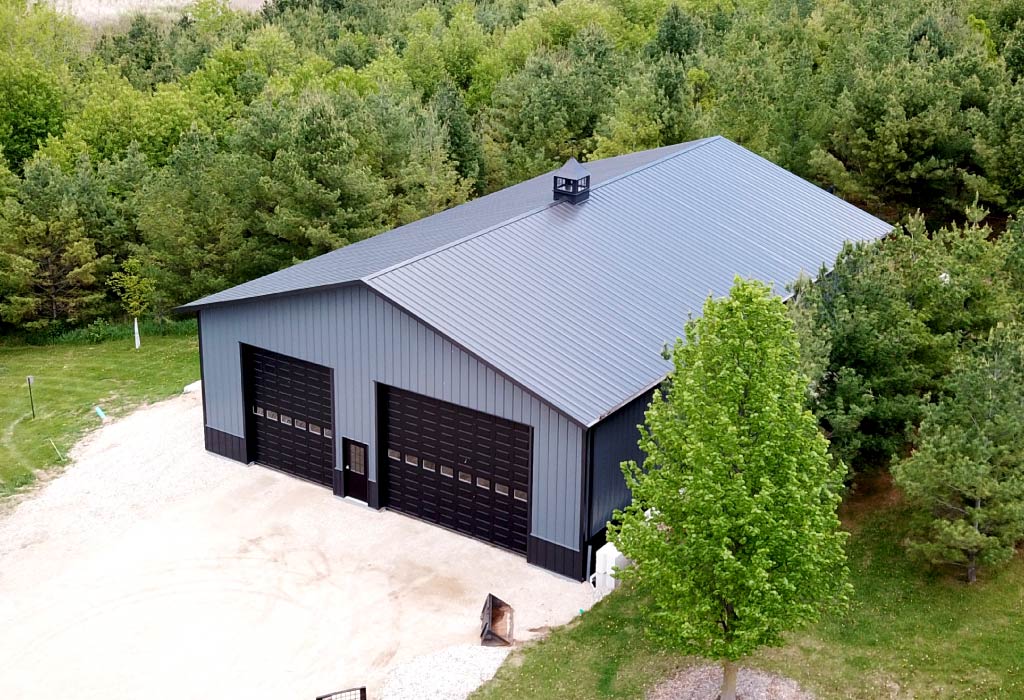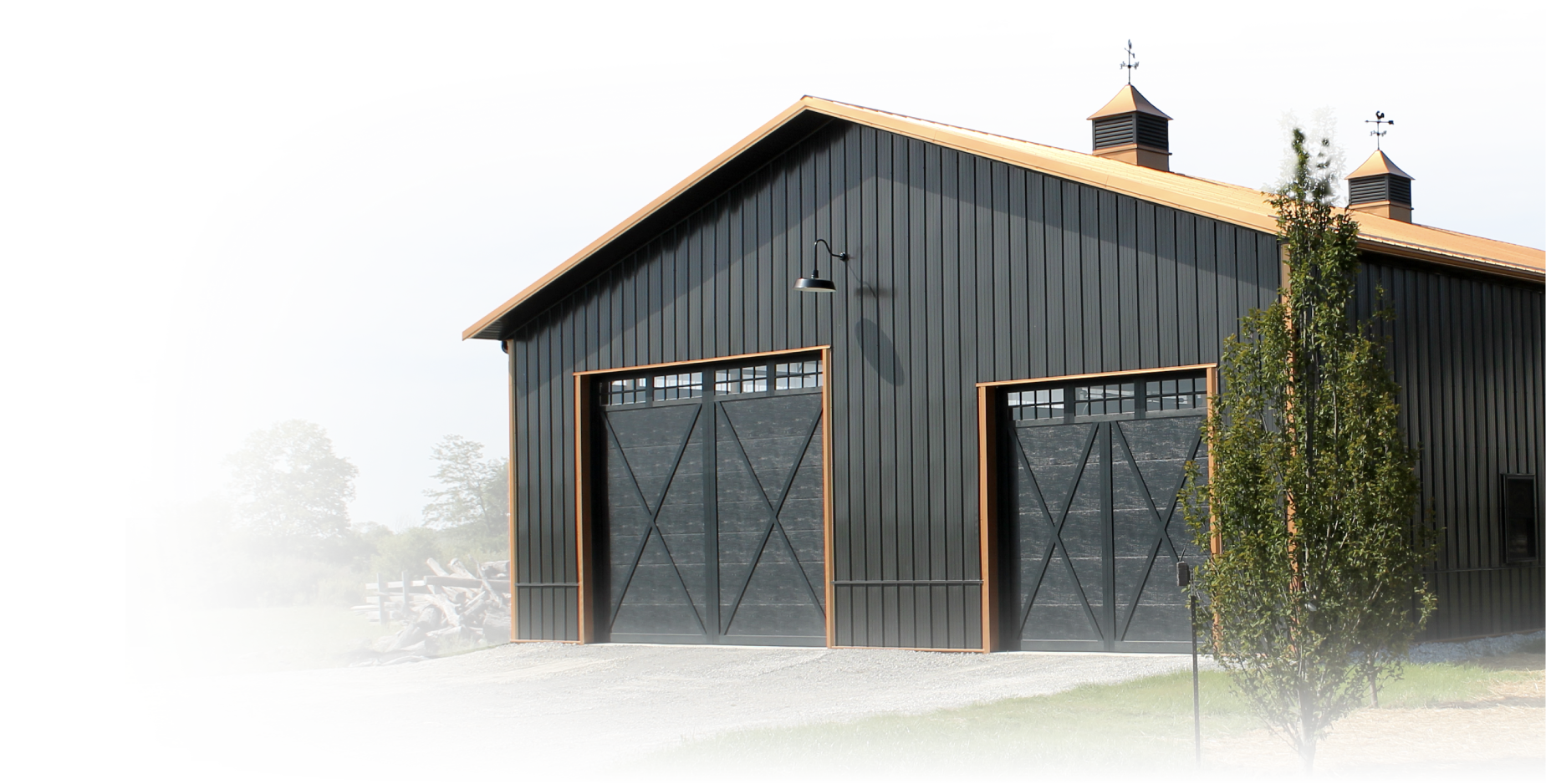
Explore Our Storage Building Projects
Filter
Antique Tractor Garage
Kenosha, Wisconsin
Residential Workshop – 30′ × 56′
Hartland, Wisconsin
Pole Barn Workshop – 40′ × 66′
Auburn, Illinois
Gable Entrance Storage & Office
Whitewater, Wisconsin
Lake House Garage
Chilton, Wisconsin
36′ × 40′ Garage
Oconomowoc, Wisconsin
Rural Pole Barn Garage
Waterford, Wisconsin
Garage With Living Quarters
Princeton, Indiana
Car Collection Garage
New Berlin, Wisconsin
Pole Shed with Porch
Fisherville, Kentucky
Ready To Get Started?














