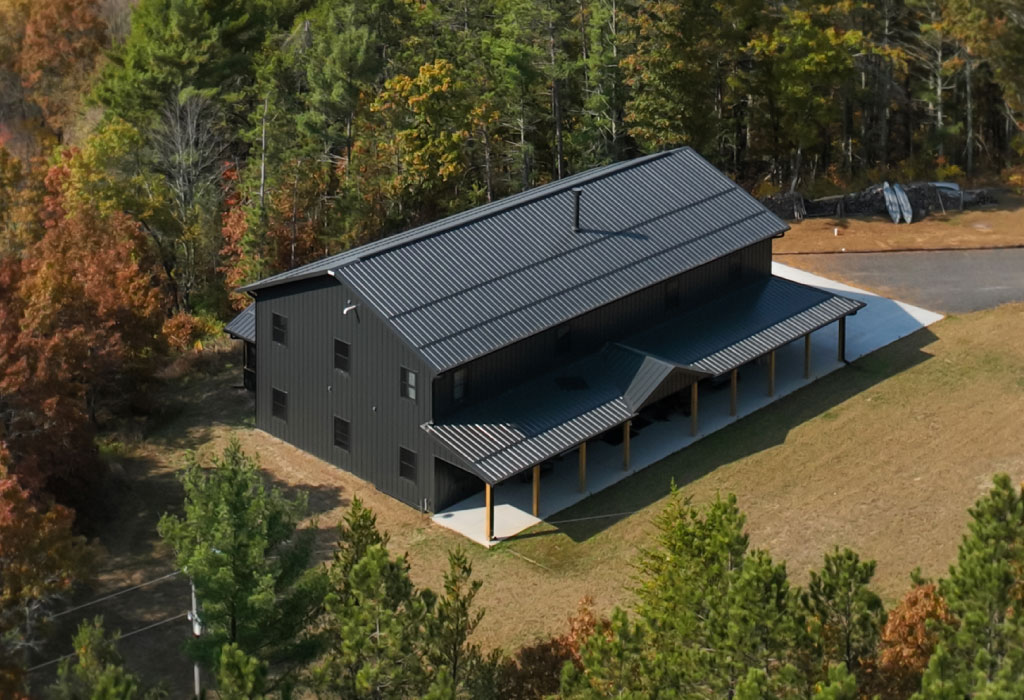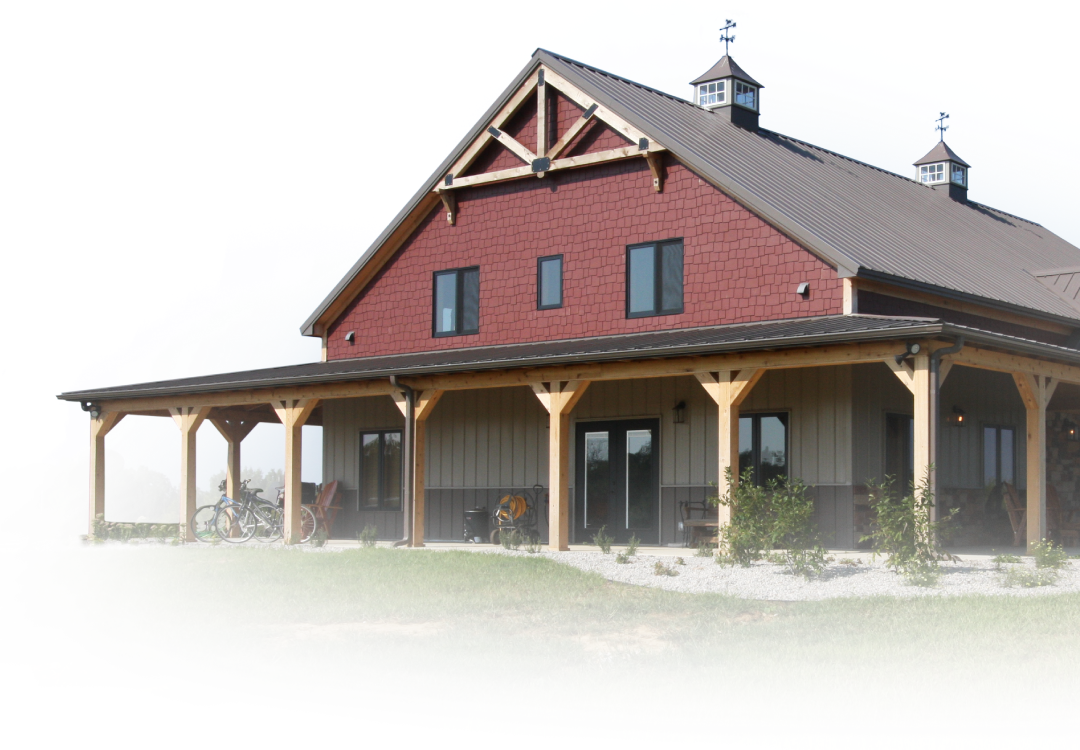
Explore Our Residential Building Projects
Filter
Pole Barn with Living Quarters
Merrillan, Wisconsin
Luxury Barndominium
Eau Claire, Wisconsin
Pole Barn House
Spring Valley, Wisconsin
Pole Barn House with Silo
Crestwood, Kentucky
Luxury Black Barndominium
Augusta, Wisconsin
Monitor Barndominium
Kenosha, Wisconsin
Luxury Big Game Hunting Cabin
Michigan
Barndominium with Workshop
Rubicon, Wisconsin
Horse Barn with Living Quarters
Shelbyville, Kentucky
Ready To Get Started?














