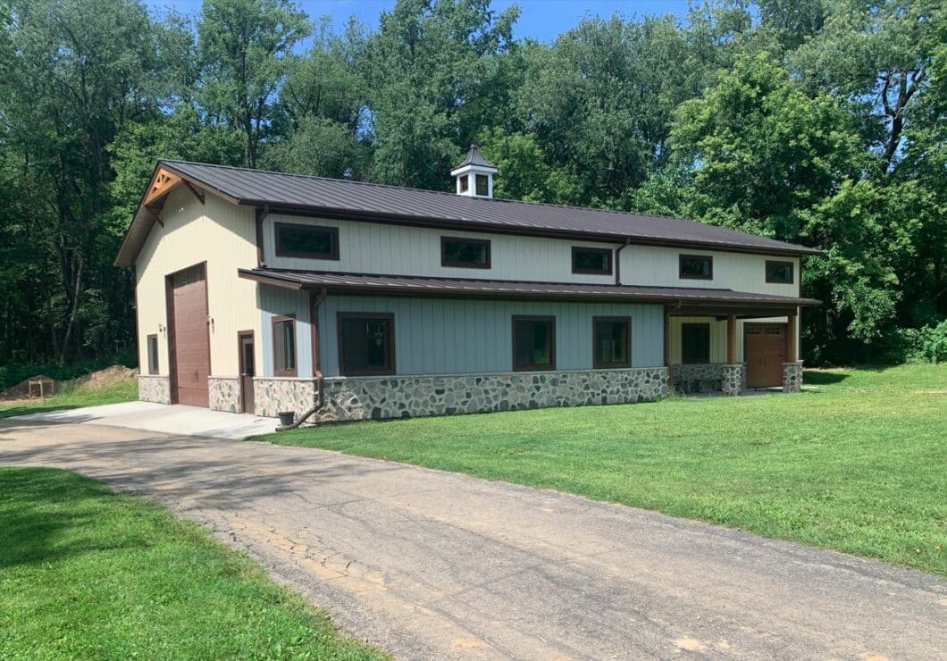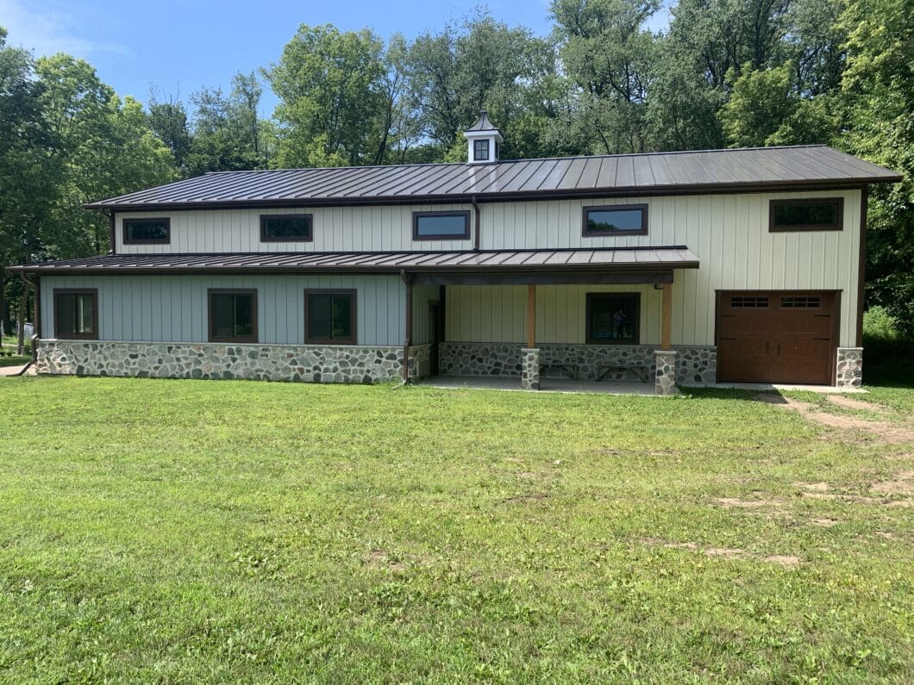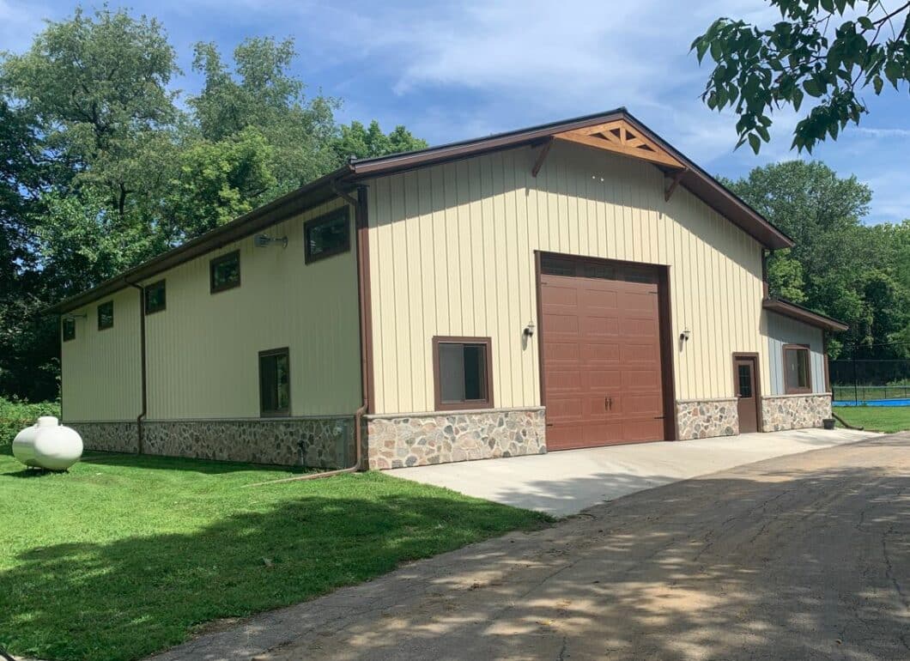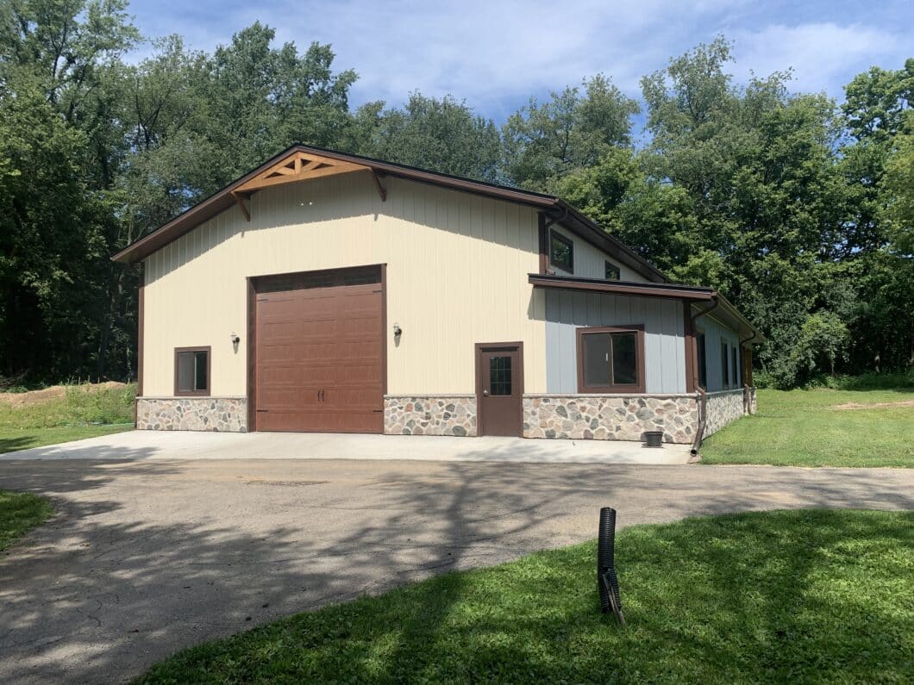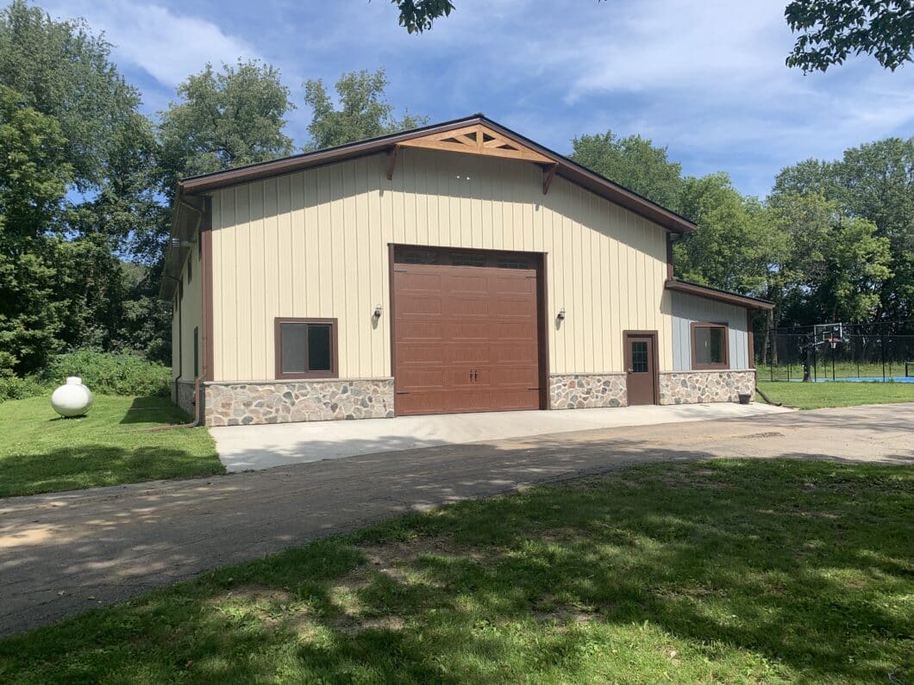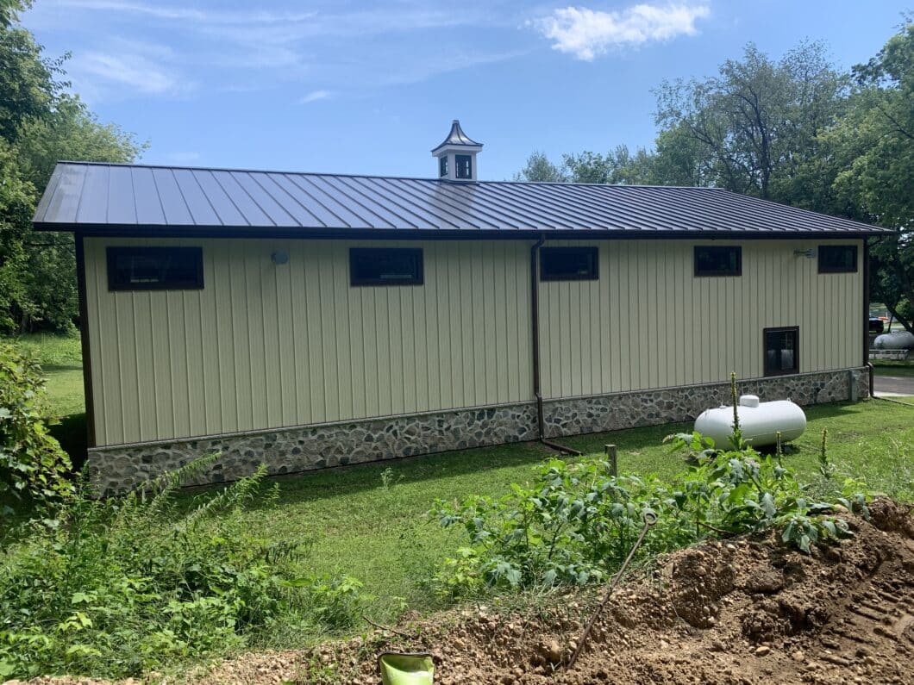Location: Jefferson, Wisconsin
Year Built: 2021
This insulated hobby shop measures 42' x 72' with a 10' x 56' enclosed lean-to on the side for additional office space off of the main pole barn.
The project includes many unique features including the 3' stone wainscot, the decorative cedar truss over the main overhead door, the cupola and 10 windows set high on the building to allow in natural lighting throughout the day.
This was a full turnkey project and Walters Buildings handled the design and construction as well as the concrete, insulation, overhead doors, drywall, HVAC and electrical work. The end result was a worry free project for the homeowner and a fabulous post frame building to enjoy for generations to come.

