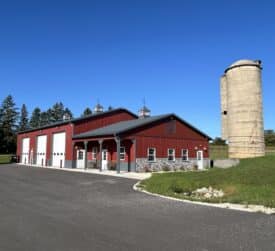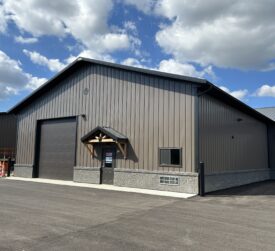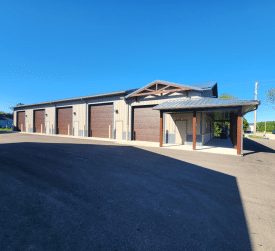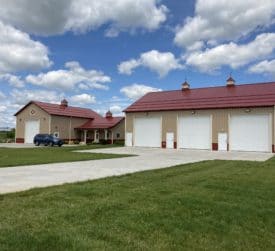Location: Hustisford, Wisconsin
Year Built: 2024
This custom-designed business condo development in Hustisford was built by Walters Buildings for a local investor looking to expand his commercial rental portfolio. The project features four insulated shop units, each approximately 1,700 sq. ft., tailored for tradesmen and small business owners—ideal for plumbers, electricians, mechanics, and other service professionals.
Each unit includes:
-
A 14' x 14' insulated overhead door
-
A private steel walk door
-
In-floor radiant heat
-
Private restroom
-
Fully insulated walls and ceiling for year-round use
With a clean, professional appearance and durable construction, the building features light gray steel siding with charcoal wainscot and trim, a charcoal steel roof, and a 4/12 roof pitch. The structure spans 42' x 160' with a 16' eave height, providing ample clearance and flexibility.
This project demonstrates how investors can turn raw land into income-producing commercial space using post-frame construction. Whether it’s for expanding a rental portfolio or launching a new venture, Walters Buildings delivers the craftsmanship and customization to bring your vision to life.













