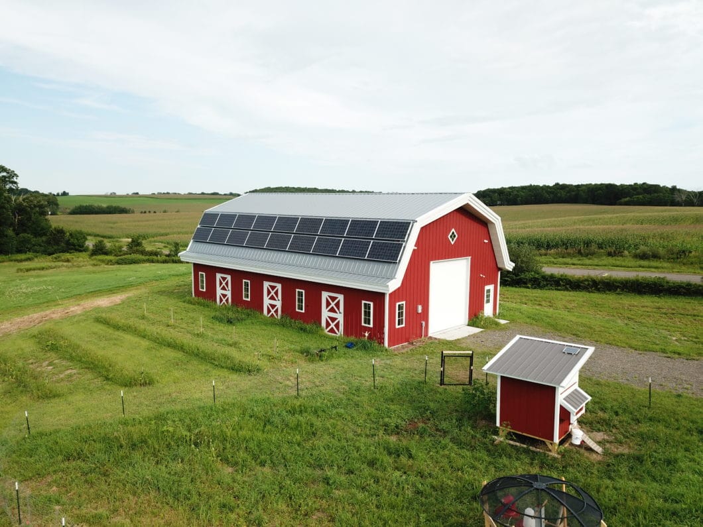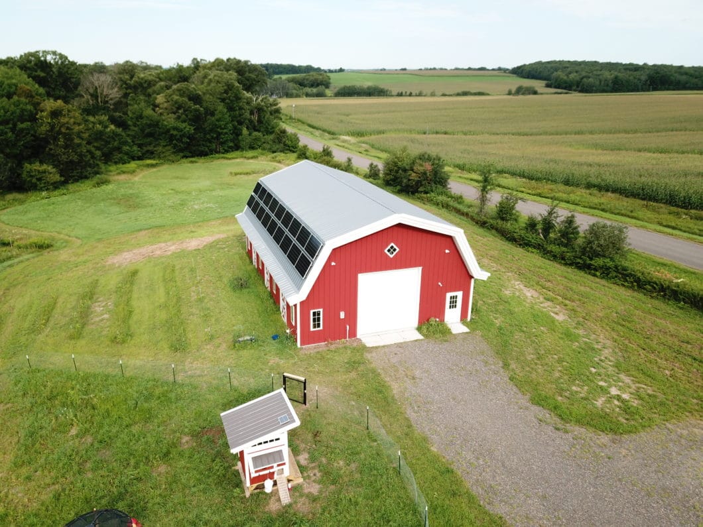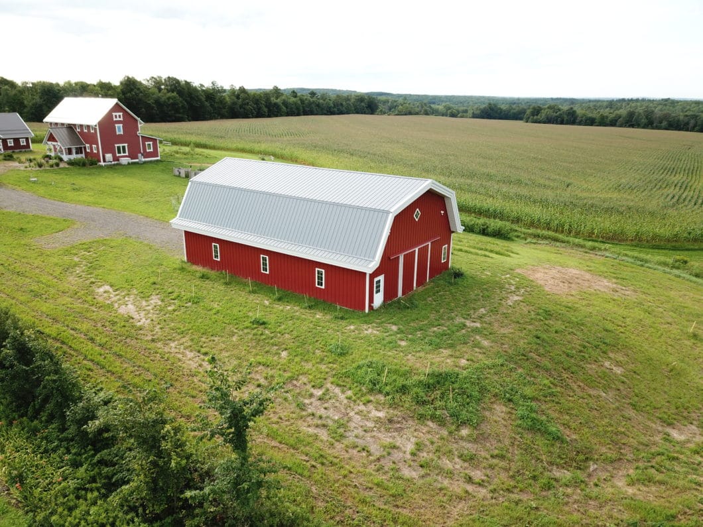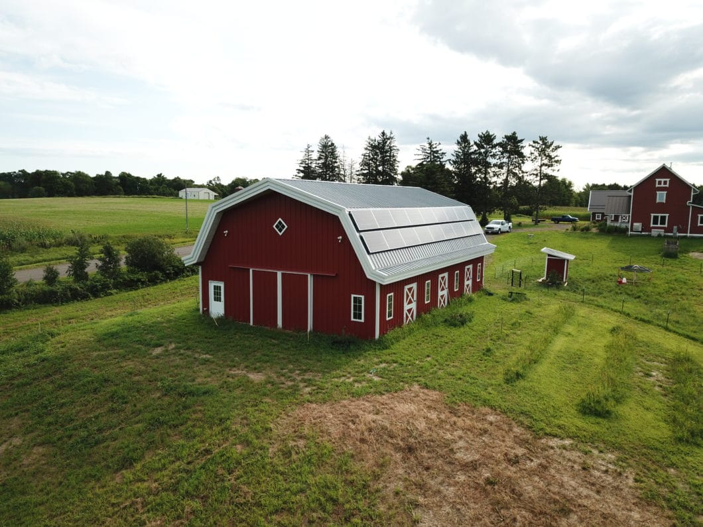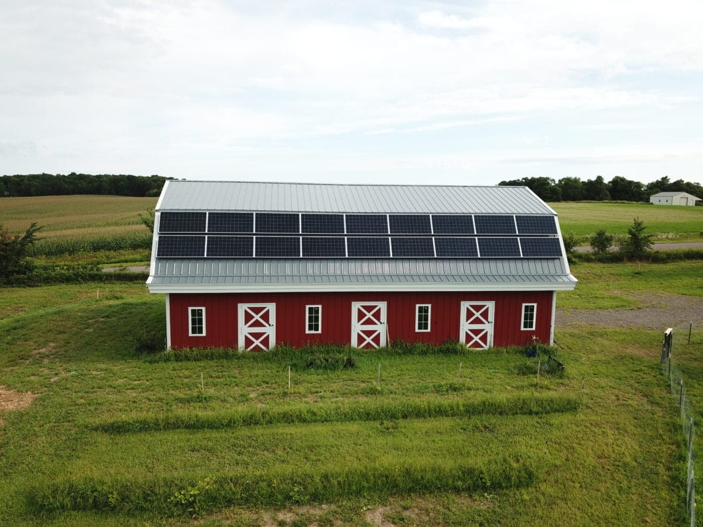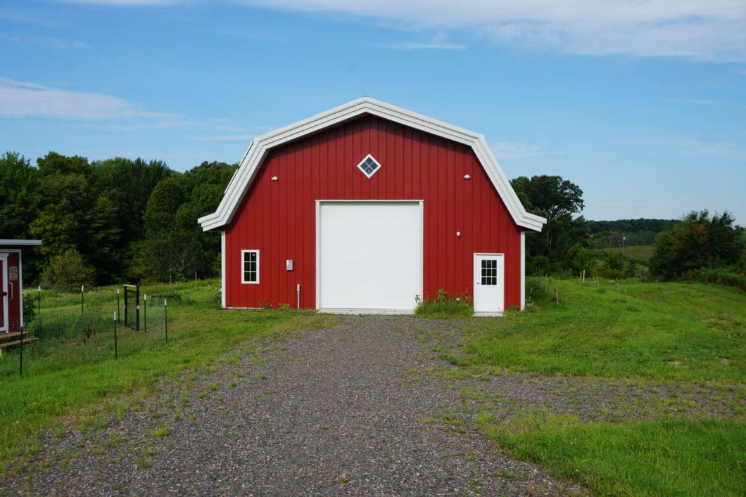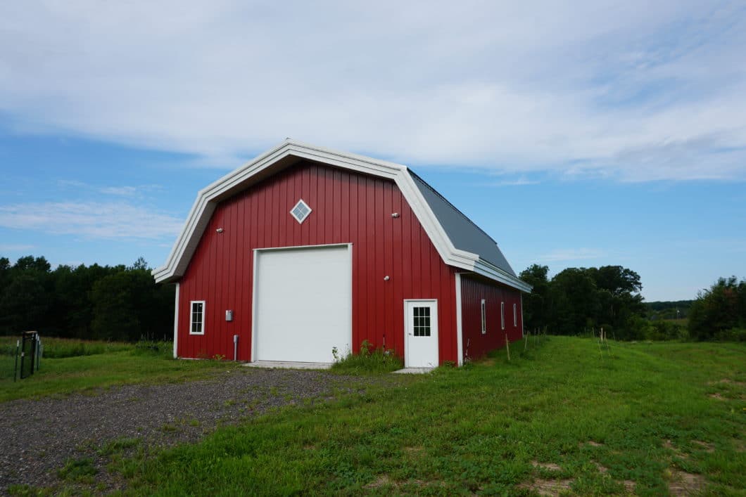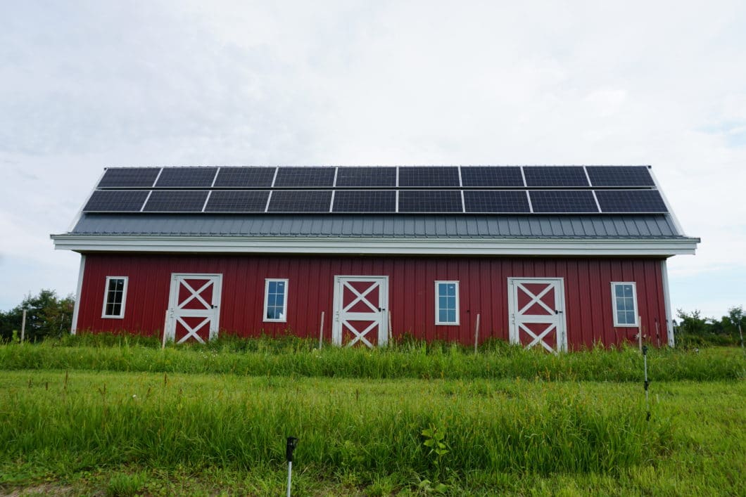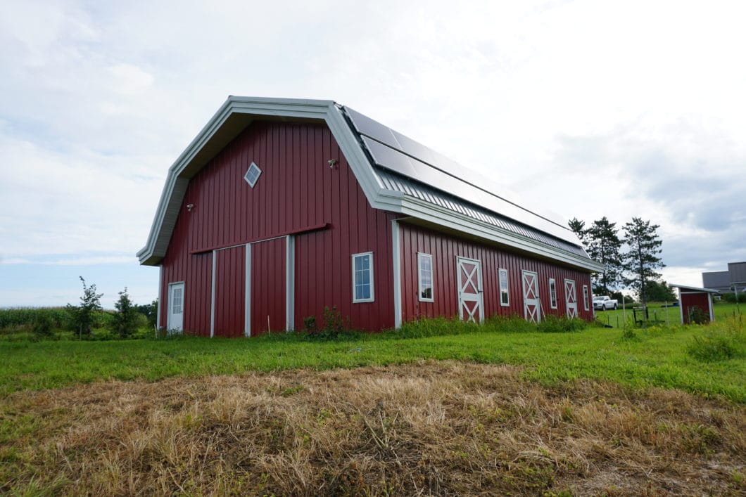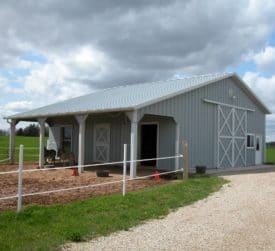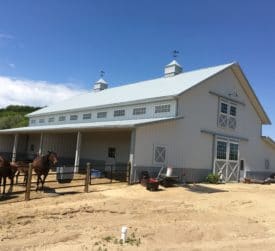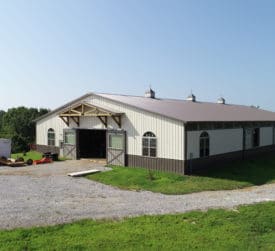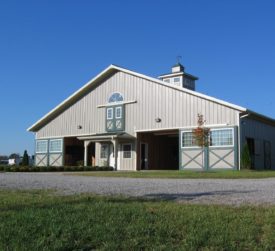Location: Rice Lake, Wisconsin
Year Built: 2018
What good is country-living if you can't have a few horses?
This horse stall barn features a classic gambrel roof with our red steel panels and white trim for an iconic Americana look. The roof features our gray steel panels and an array of solar panels facing south. The barn measures 36' x 56'.
The front of the building features an overhead door and walk door while back of the building features dual sliding doors. The southern side features three Dutch Doors with four windows for plenty of light and access to the pasture for the horses.

