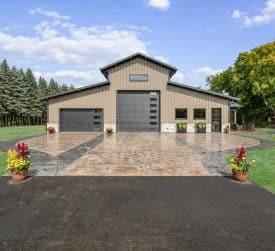Location: Rubicon, Wisconsin
Year Built: 2024
The Barndominium with Workshop is a beautifully crafted custom home that combines rustic charm with modern design, offering 6,400 square feet of meticulously designed living and workspace. Walters Buildings partnered with the homeowner to construct the shell of this stunning project, allowing the homeowner to bring their unique vision to life by completing the interior themselves.
The residential portion features three spacious bedrooms, including a luxurious master suite on the main floor with a walk-in closet and ensuite bathroom. The upstairs includes two additional bedrooms with their own walk-in closets, a shared full bath, and a loft overlooking the grand living space. The open-concept kitchen, dining, and living areas boast soaring ceilings, a centerpiece stone fireplace, and oversized windows that flood the home with natural light. With two full bathrooms, two half bathrooms, and a dedicated laundry room, this home is as functional as it is beautiful.
The exterior of this barndominium is equally impressive. Its bold black steel siding is complemented by striking cedar trusses and columns that enhance the wraparound porch, creating a warm, inviting contrast. These cedar accents extend to the custom-designed overhead doors on the workshop, giving the property a cohesive and polished appearance that blends seamlessly with its scenic surroundings.
Adjacent to the living quarters, the 3,800-square-foot workshop provides incredible space for work, hobbies, and entertaining. The workshop features five overhead doors for maximum functionality and access. Along the front, there are four large doors—two measuring 14 feet high by 12 feet wide and two measuring 12 feet by 12 feet, one of which is a glass-panel door leading to the future entertainment area. Additionally, the back of the workshop includes a smaller 8' x 8' overhead door, offering convenient access for smaller equipment or tools. This versatile space is perfect for housing vehicles, equipment, and more, with plans for an entertainment area featuring a bar and a golf simulator behind the glass-panel door.
This project highlights the flexibility of partnering with Walters Buildings. By designing and building the shell, Walters Buildings ensured high-quality craftsmanship and structural integrity, while giving the homeowner the freedom to customize the interior to their exact preferences. This collaborative approach allowed the homeowner to incorporate their own style and "sweat equity," resulting in a home that is truly one of a kind.







































