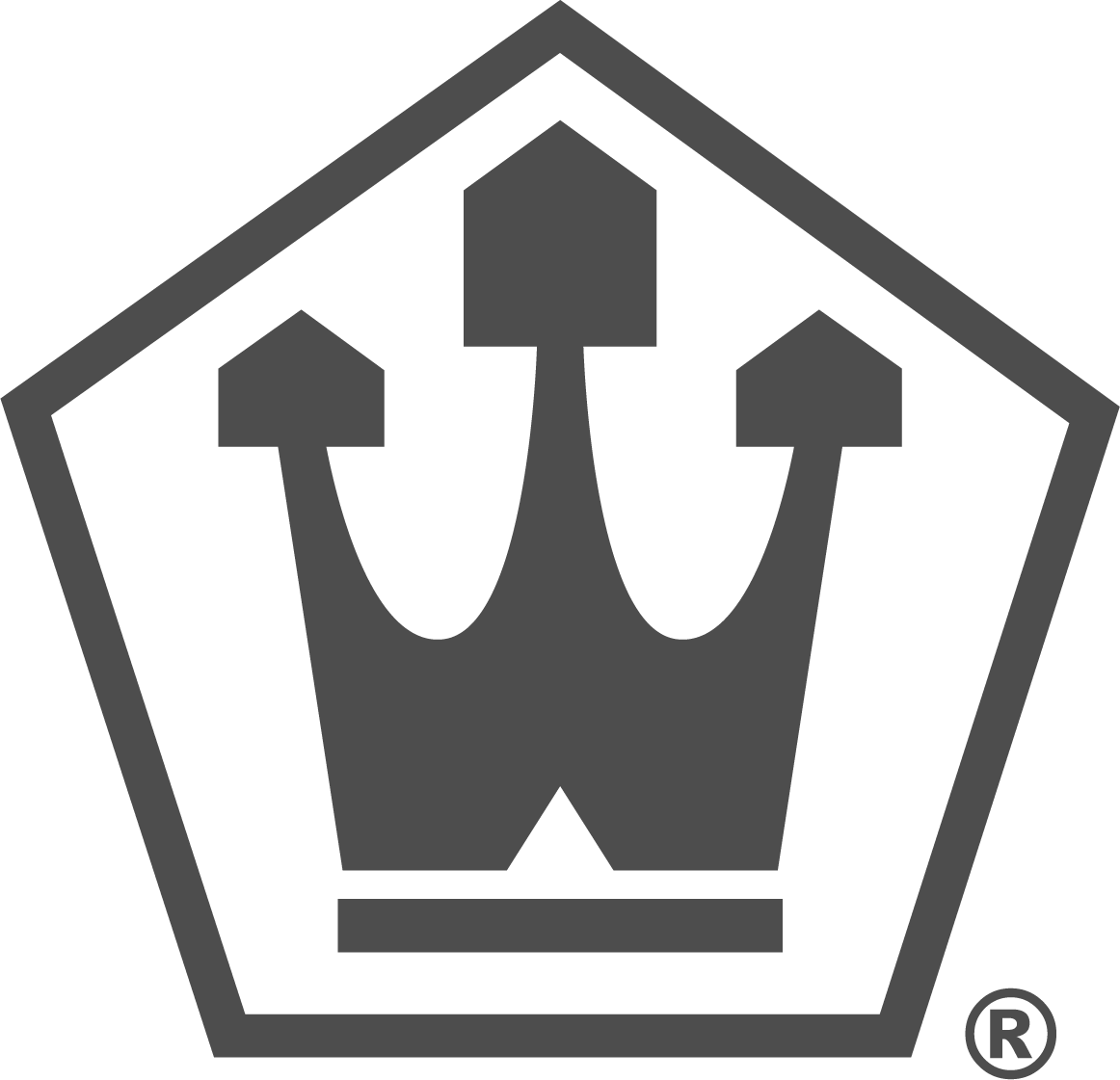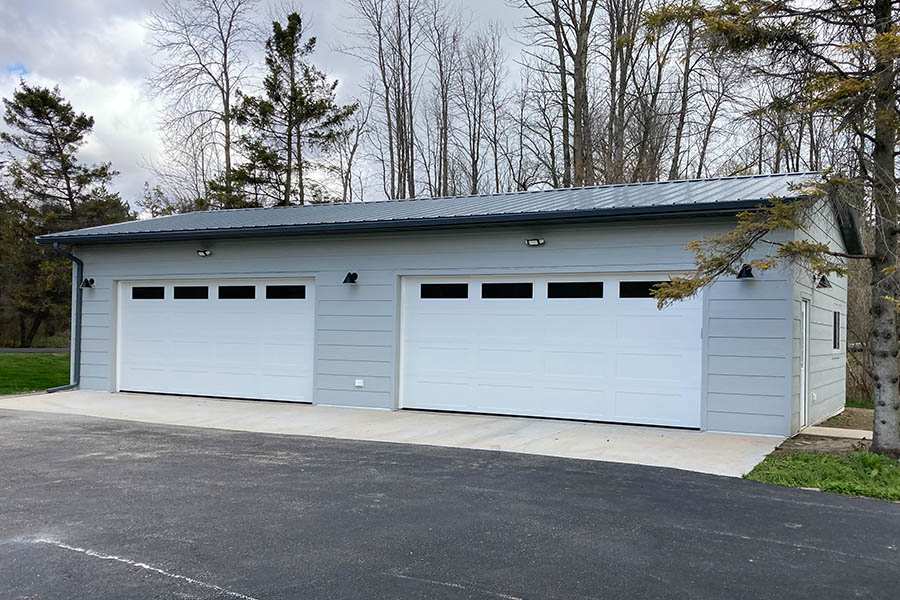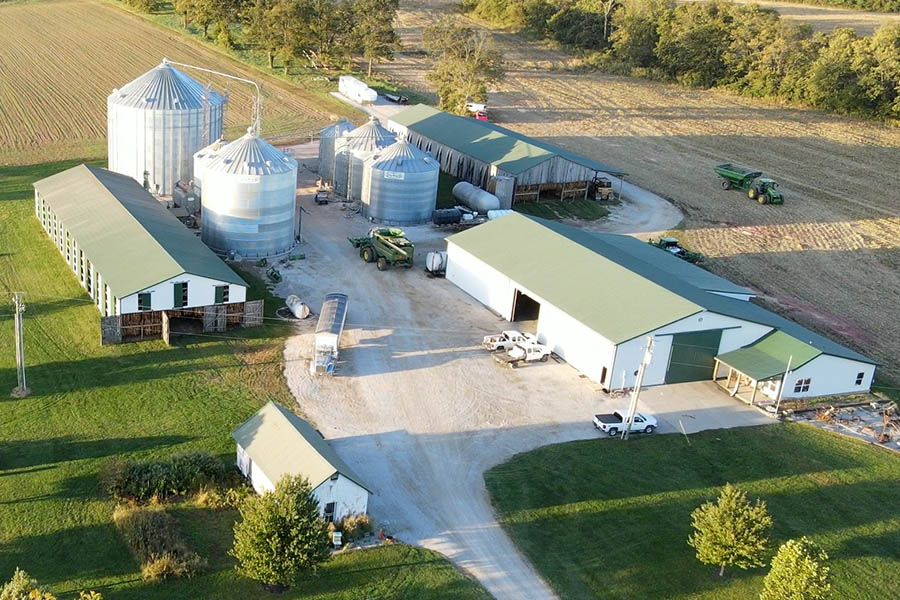Articles & Insights
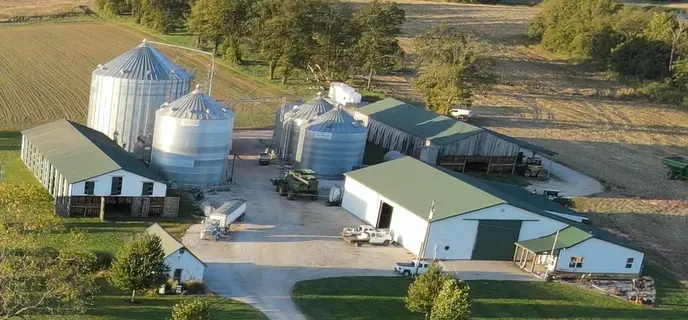
Pole Barn Wind Design
The allure of post frame construction is its simplicity. But the genius of post frame construction is in its engineered design. While you can Build Your Own Pole Barn with a little practice and training – designing a pole barn is where the magic happens.
A pole barn must be designed to meet the appropriate hazards and loading conditions. The wind loads on a pole barn refers to the internal and external wind pressure placed on a building which is typically measured in pounds per square foot. Engineers use this wind load to determine the building design. The design load will be based on wind speed and local building codes from the ASCE-7. This publication guides engineers on appropriate load requirements.
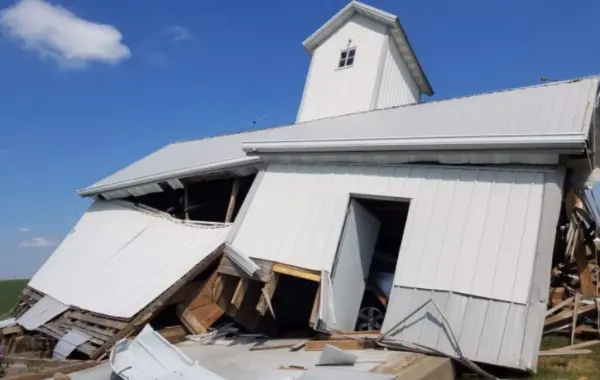 Let’s consider the real world implications of wind speed on a post frame building. In August of 2020 a weather system known as a “derecho” roared through the Great Plains from Nebraska to Indiana, leaving over 700 miles of damage in its wake. Iowa was hit the hardest with over 800 buildings suffering at least a partial collapse. The storm winds reached between 110 to 140 mph. These straight line winds are why a “derecho” is sometimes referred to as a “inland hurricane.”
Let’s consider the real world implications of wind speed on a post frame building. In August of 2020 a weather system known as a “derecho” roared through the Great Plains from Nebraska to Indiana, leaving over 700 miles of damage in its wake. Iowa was hit the hardest with over 800 buildings suffering at least a partial collapse. The storm winds reached between 110 to 140 mph. These straight line winds are why a “derecho” is sometimes referred to as a “inland hurricane.”
The total damage from the storm was over $11,000,000,000. On August 17th, President Trump signed a disaster declaration approving federal assistance to the regions. There were four fatalities in the storm.
We cannot prevent natural disasters, but we can plan for them. With the proper planning, your pole barn project will be designed to withstand the required snow, wind, tornado and seismic activity in your building area. The Applied Technology Council provides a fantastic resource for obtaining the hazard ratings by address.
Calculate the Wind Load for Your Pole Barn:
Engineering your post frame project is work for a licensed engineer and should not be taken lightly. Establishing the structural integrity of your building is fundamental to a long-term, successful project. A properly designed project will consider three key loading factors from the wind force:
- Shear Load: This is the horizontal tilting push on the structure from the wind loading. Imagine the top of the building pushing over as the foundation stays in place. This is called “racking.”
- Uplift Load: This is the upward pressure on a building that has the potential to raise it relative to its surroundings.
- Lateral Load: Lateral load is consistent horizonal pressure on a building that will push the entire building off of it’s foundation or overturn.
Factors that affect your Pole Barn Design
- Risk Category: Buildings are structurally designed for their risk category. A Risk Category 1 is a building that represents a low hazard to human life in the event of failure. (Storage & Agricultural) A Risk Category IV would be a building designed as essential facilities intended to remain operations in the event of extreme circumstances. (Fire & Police Stations)
- Wind Speed: Typically, buildings are designed to resist strong winds for a very long period of time – 50 years or more. The design wind speed is determined from historical records to predict future extreme wind speeds. Your wind speed factor is determined by considering both your geographic location and your risk category.
- Exposure Classification: This is one of the biggest factors as there are large percentage increases from one class to the next. Exposure B is typically in wooded areas, suburban areas, etc. Exposure C is open terrain and has much larger wind load. Exposure D is are large unobstructed areas like large lakes or sea
- Building Size: The bigger they are the harder they fall! Well – that may not be entirely true when designing for wind loads. Wind speeds are higher as you increase in height. Basic wind speed is measured at 33 feet above the ground. As ground level winds are slower that the basic wind speed, this is where the shear load calculations come into play. The roof pitch will also need to be included as a factor in the design.
- Overhangs: While overhangs are a great addition to your post frame building, they must be designed to address the additional uplift. Without designing for increased uplift from the overhangs, you could be at risk of roof blow-off or another catastrophic failure.
- Doors and Windows: While many post frame buildings may seem like a rectangular building, the details matter when computing your wind loads. A 40′ by 60′ pole barn with no windows or doors will behave very differently from one with an overhead door on the windward side that is open. The calculation shifts from the wind pushing on the exterior of the building to the wind filling the interior of the building and pushing from within.

Can you tell which building was hit by a tornado?
A post frame designed for the correct wind loads takes all of these factors into the final building design. These calculations will affect the post hole depth, post anchoring system, column spacing, column connections and fasteners. Regardless if you are dealing with a sustained 40 mph wind or 110 mph gusts, any one portion of the project that is not designed correctly will undermined the entire structural integrity of your building.
I was visiting with an old customer in Kentucky during the summer of 2020, as we were talking he told me about the F2 Tornado that hit is Walters Buildings Pole Barn directly 10+ years before. It didn’t leave a scratch.
You can’t stop the weather. But with a post frame building designed by Walters Buildings’ team of Engineers, you can ensure that you are getting a building that will stand the test of time. Can your old pole barn builder same the same thing? Get in touch with one of our Highly Qualified District Managers to learn why Building with Walters means you are Building with Confidence.
Ready to Start Your Own Custom Project?
Contact our project management team today for a personalized quote and start planning your dream building with Walters.
