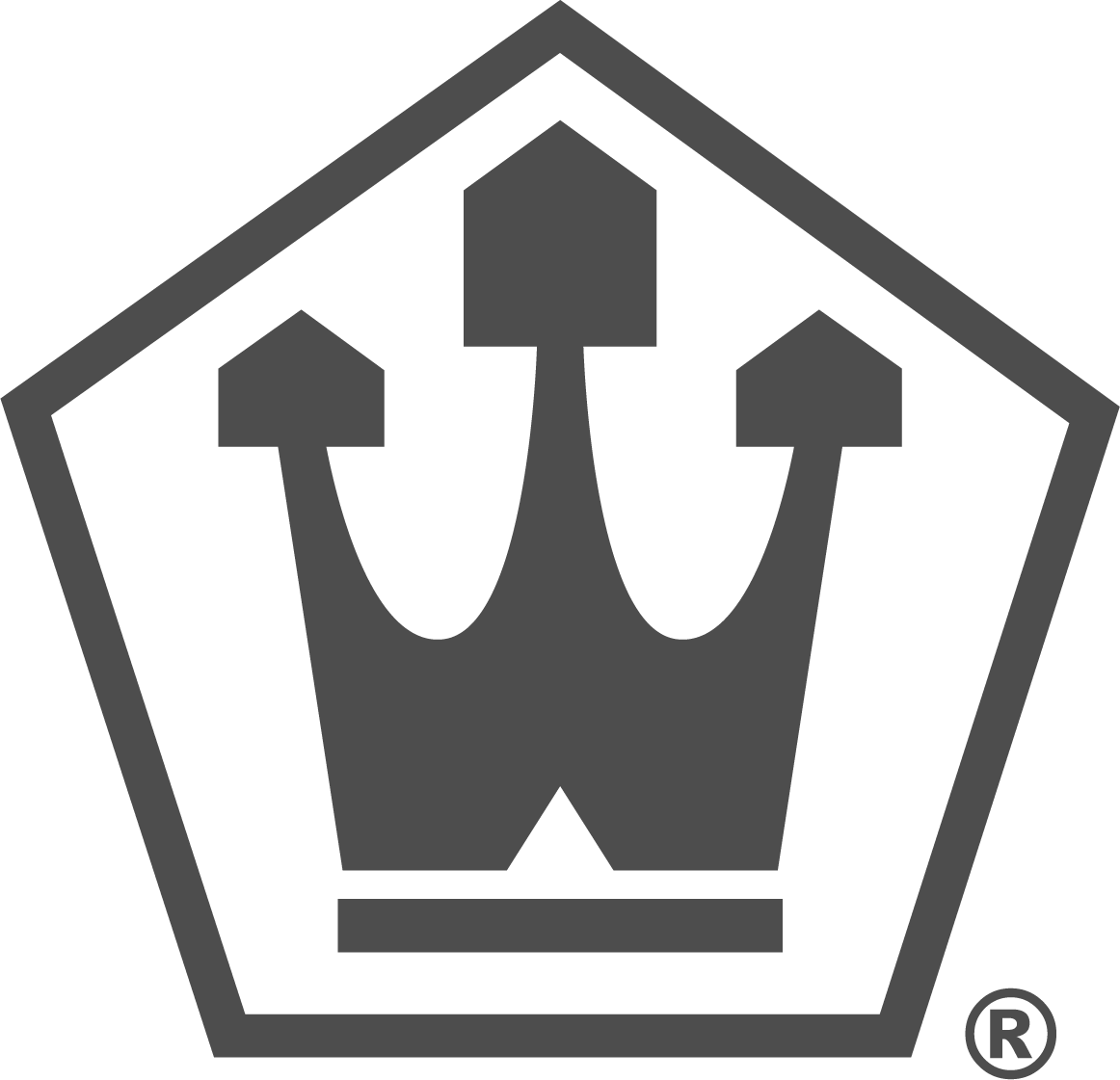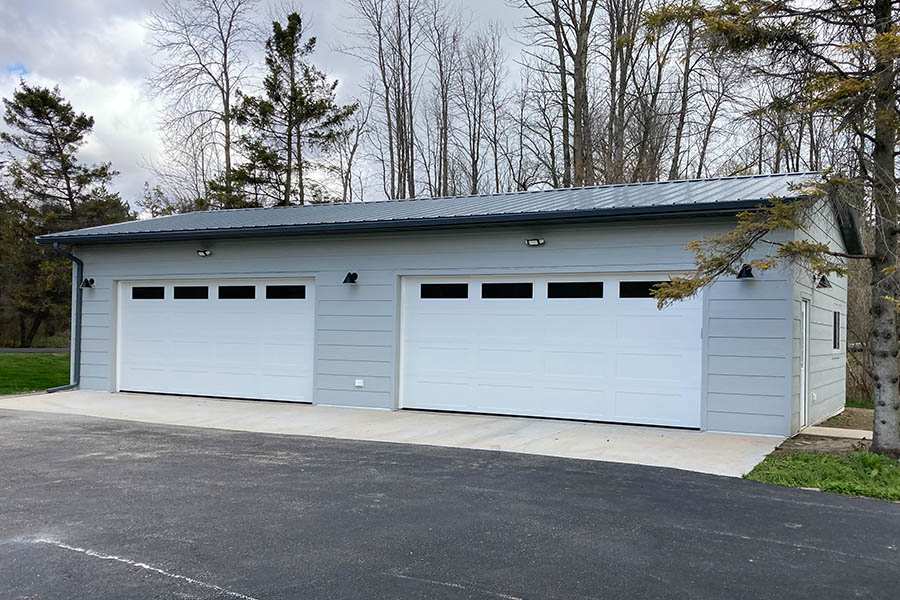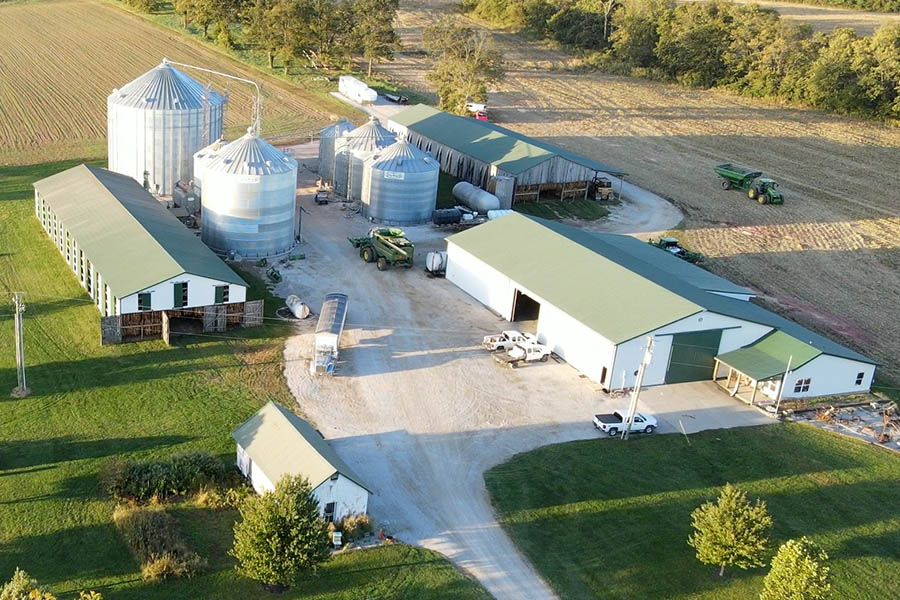Articles & Insights

Pole Barn Wind Design
Pole barn construction spaces the trusses 8 feet apart – or even up to 12 feet apart depending on the building design. With traditional stick-frame construction, the trusses are usually spaced 2 feet apart. For many traditional stick-frame builders, trusses spaced 8 feet apart seems unnatural, but thanks to the ingenuity of modern engineering it is a very common building design.
This is traced back to building codes and structural design standards. The standard residential “stick-frame” building system is subject to “prescriptive” building codes. As an engineered building system, post frame construction falls under the provision of the “performance-based” building codes. Both approaches require that each element of a building (truss spacing, insulation R-value, etc) is built to a certain standard, but these requirements are enforced differently. Let’s take a look at the difference between the two.
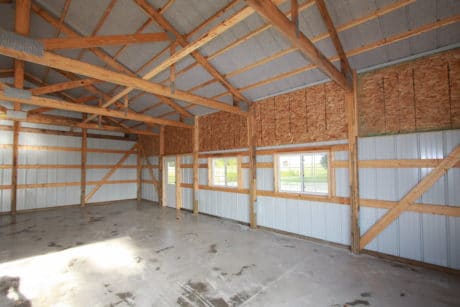 Prescriptive Building Codes: A prescriptive code requires that each component of a building meets minimum designs that are provided from a prescriptive table across different climate zones. This method requires following a chart instead of performing engineering calculations.
Prescriptive Building Codes: A prescriptive code requires that each component of a building meets minimum designs that are provided from a prescriptive table across different climate zones. This method requires following a chart instead of performing engineering calculations.
Performance-Based Building Codes: A performance based building code specifies the amount of wind, snow, seismic, and other loads that the building must be able to withstand, and places limits on the resulting “effects” on the building. This method requires modeling the performance of the building using historical weather information and engineering calculations to predict how the entire building will perform under those circumstances.
In most traditional “stick-frame” construction you can rely on prescriptive tables to space your trusses 2 feet apart. However, with post frame construction there are no prescriptive tables that inform you how far apart to space your trusses. Your trusses are merely one component of the entire structure and needs to be modeled against the specific building codes.
Post Frame Mistakes:
1. Certified/Sealed Truss Drawings are NOT Engineered Building Plans
Many builders (and consumers) make the mistake of assuming that an engineered/certified truss is the same as an engineered building. As we noted, a pole barn is a performance based building and the truss is just one component. Truss manufacturers explicitly limit their liability on truss bracing requirements, appropriateness of design loads, connection of the truss to the post/column and the design of the walls and framing needed to support the roof system.
2. Agricultural Exemptions
In most states, Agricultural buildings are exempt from many building design requirements. While this allows for quicker construction and cheaper buildings for the agricultural community, it also increases the number of contractors putting up sub-par buildings that do not last and puts the customer and their livestock at risk. At Walters Buildings, all of our buildings are engineered to ensure quality and the safety of our customers.
3. No Certified Building Plans
Every post frame project should start with a licensed professional engineer who is familiar with post frame construction. Many online pole barn packages are selling “code exempt blueprints”. Do NOT purchase a building package without designs that are reviewed and sealed by a licensed professional engineer or structural engineer.
4. Understanding and Defining Building Use
A performance based building design requires consideration of the buildings’ intended use. A residential home will have different building design requirements than a suburban storage building. An existing pole barn structure may be able to be converted into a new modern design with living quarters, but the presences of occupants in the building changes the code requirements on the buildings and will require some engineering and likely additional work on the framing.
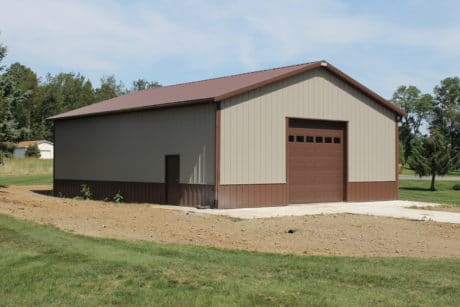 5. Quality Materials
5. Quality Materials
As the trusses are only one component of a pole barn, it is imperative to ensure that the rest of the construction material meets the same design standards. Pole barn construction is like a chain – it is only as strong as its’ weakest link. An engineered building considers the finite element analysis of the trusses in conjunction with the columns/posts, purlins, fasteners and even quality of the steel panels.
Post frame buildings are a very cost effective method of construction because the ingenuity of engineers ensure that the entire project will meet performance based objectives. That ingenuity allows for less material cost and construction time while providing a more durable end product. However, performing pole barn construction without the services of a licensed engineer is a risky proposition, as there are no prescriptive tables or simple rules to follow. At Walters Buildings we have 3 engineers on staff to ensure that every project is reviewed to provide a long-lasting, safe building for our customers.
Ready to Start Your Own Custom Project?
Contact our project management team today for a personalized quote and start planning your dream building with Walters.
